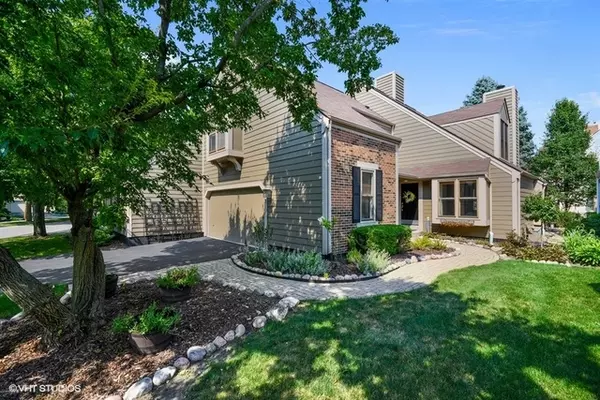For more information regarding the value of a property, please contact us for a free consultation.
93 Whittington Course St. Charles, IL 60174
Want to know what your home might be worth? Contact us for a FREE valuation!

Our team is ready to help you sell your home for the highest possible price ASAP
Key Details
Sold Price $271,000
Property Type Townhouse
Sub Type Townhouse-2 Story
Listing Status Sold
Purchase Type For Sale
Square Footage 2,338 sqft
Price per Sqft $115
Subdivision Manor Homes Of Fox Chase
MLS Listing ID 10130083
Sold Date 05/01/19
Bedrooms 4
Full Baths 3
Half Baths 1
HOA Fees $225/mo
Year Built 1983
Annual Tax Amount $6,879
Tax Year 2017
Lot Dimensions 42X104X32X88
Property Description
Townhome living ELEVATED! This light & bright END UNIT is the largest model available in the desirable Manor Homes of Fox Chase offering 2,300 sqft of living space plus a finished basement! 4 spacious bedrooms, 3.1 baths & a main flr den. Lovely kitchen featuring newer apps, a spacious island, 42' cabinets & reverse osmosis water filtration system. Open to the kitchen is the warm, inviting sunroom w/panoramic views of the beautiful, private surroundings & sliders to the paver patio. Incredible master retreat w/large, private terrace & ensuite bath w/dual sinks. The finished bsmt provides plenty of extra living space including a sizable rec room, bedrm & full bath. Oversized 2 car garage & a beautifully designed exterior w/mature landscaping & a privacy divider for added tranquility. Walking distance to top rated Middle & High Schools & great park. Minutes to vibrant downtown, shopping, dining & STC Country Club/Golf Course!
Location
State IL
County Kane
Rooms
Basement Full
Interior
Interior Features Vaulted/Cathedral Ceilings, Wood Laminate Floors
Heating Natural Gas, Forced Air
Cooling Central Air
Fireplaces Number 1
Fireplaces Type Gas Log, Gas Starter
Fireplace Y
Appliance Range, Microwave, Dishwasher, Refrigerator, Washer, Dryer, Disposal, Trash Compactor
Exterior
Exterior Feature Balcony, Brick Paver Patio, Storms/Screens
Garage Attached
Garage Spaces 2.0
Waterfront false
View Y/N true
Roof Type Asphalt
Building
Lot Description Common Grounds
Foundation Concrete Perimeter
Sewer Public Sewer
Water Public
New Construction false
Schools
Elementary Schools Fox Ridge Elementary School
Middle Schools Wredling Middle School
High Schools St Charles East High School
School District 303, 303, 303
Others
Pets Allowed Cats OK, Dogs OK
HOA Fee Include Parking,Insurance,Exterior Maintenance,Lawn Care,Snow Removal,Other
Ownership Fee Simple w/ HO Assn.
Special Listing Condition None
Read Less
© 2024 Listings courtesy of MRED as distributed by MLS GRID. All Rights Reserved.
Bought with Rich Spaniol • Baird & Warner
GET MORE INFORMATION




