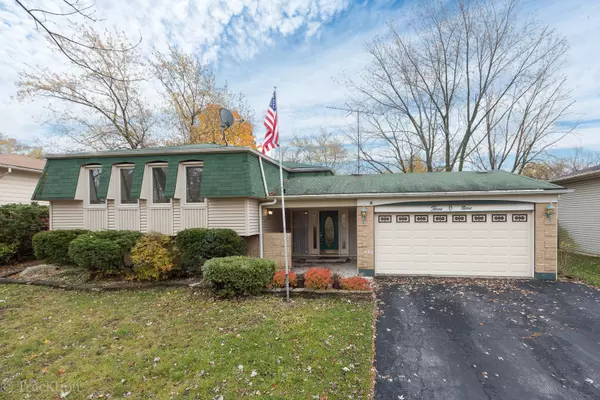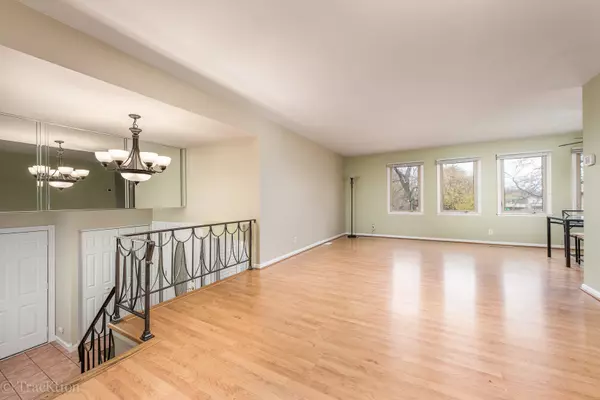For more information regarding the value of a property, please contact us for a free consultation.
309 Falcon Ridge Way Bolingbrook, IL 60440
Want to know what your home might be worth? Contact us for a FREE valuation!

Our team is ready to help you sell your home for the highest possible price ASAP
Key Details
Sold Price $247,000
Property Type Single Family Home
Sub Type Detached Single
Listing Status Sold
Purchase Type For Sale
Square Footage 2,964 sqft
Price per Sqft $83
Subdivision Ivanhoe
MLS Listing ID 10131119
Sold Date 12/31/18
Bedrooms 5
Full Baths 3
Year Built 1972
Annual Tax Amount $7,256
Tax Year 2017
Lot Size 4,791 Sqft
Lot Dimensions 72X115
Property Description
Beautiful updated 5 bdrm,3 baths Royal Canterbury Model*Gourmet kitchen features,updated cbnts, high resolution counter tops, S.S. appl package,reverse osmosis water filtration system including the Frig water & ice maker*Huge master suite w/large cedar lined walk-in-closet & private bth*Updated hall bth includes vanity w/granite counter top*Entire main level has laminate flrng*Wood deck off of the kitchen great to sit & have your morning coffee*Huge L.L. includes family rm w/gas fireplace w/custom solid oak built-ins on each side,retractable ceiling mount projector screen & projector mount ready including surround sound, 2 additional bdrms w/cedar lined closets, full bath w/whirlpool tub,under the stairs storage closet & large laundry rm w/cabs & counter top great for folding*Battery Back-up sump pump, interior & exterior drain tile system*Energy efficient wndws*6 panel drs*Fenced yard w/storage shed*Excellent location close to the prom mall, I-355 & I55, parks, schools & much more.
Location
State IL
County Will
Community Sidewalks, Street Lights, Street Paved
Rooms
Basement Full, English
Interior
Interior Features Wood Laminate Floors
Heating Natural Gas, Forced Air
Cooling Central Air
Fireplaces Number 1
Fireplaces Type Gas Log, Gas Starter
Fireplace Y
Appliance Range, Microwave, Dishwasher, Refrigerator, Washer, Dryer, Disposal, Stainless Steel Appliance(s)
Exterior
Exterior Feature Deck, Patio, Storms/Screens
Parking Features Attached
Garage Spaces 2.0
View Y/N true
Roof Type Asphalt
Building
Lot Description Fenced Yard
Story Raised Ranch
Foundation Concrete Perimeter
Sewer Public Sewer
Water Lake Michigan
New Construction false
Schools
Elementary Schools Jonas E Salk Elementary School
Middle Schools Hubert H Humphrey Middle School
High Schools Bolingbrook High School
School District 365U, 365U, 365U
Others
HOA Fee Include None
Ownership Fee Simple
Special Listing Condition None
Read Less
© 2024 Listings courtesy of MRED as distributed by MLS GRID. All Rights Reserved.
Bought with Dream Town Realty
GET MORE INFORMATION




