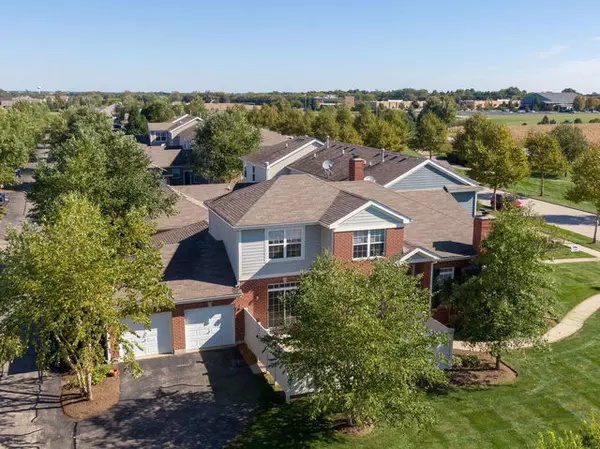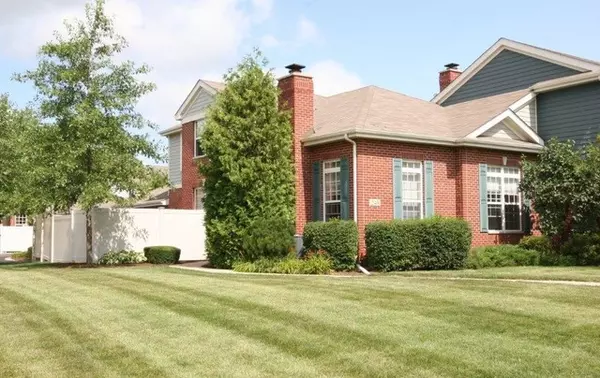For more information regarding the value of a property, please contact us for a free consultation.
248 Longview Drive Elgin, IL 60124
Want to know what your home might be worth? Contact us for a FREE valuation!

Our team is ready to help you sell your home for the highest possible price ASAP
Key Details
Sold Price $216,400
Property Type Townhouse
Sub Type Townhouse-2 Story
Listing Status Sold
Purchase Type For Sale
Square Footage 1,788 sqft
Price per Sqft $121
Subdivision West Point Gardens
MLS Listing ID 10135401
Sold Date 03/22/19
Bedrooms 3
Full Baths 2
Half Baths 1
HOA Fees $125/mo
Year Built 2007
Annual Tax Amount $7,024
Tax Year 2017
Lot Dimensions 36 X 87
Property Description
PRICED TO SELL! BRING US AN OFFER! DON'T MISS THIS SOUGHT AFTER ERIE MODEL LOCATED IN WEST POINT GARDENS. NOTHING TO DO BUT MOVE IN & ENJOY THIS IMMACULATE HOME! DESIRABLE END UNIT W/RARE 1ST FLOOR MASTER SUITE & LUXURY BATH! IMMEDIATELY YOU'LL NOTICE THE BRAND NEW CARPETING THROUGHOUT! EAT-IN KITCHEN W/42" OAK CABINETS,CORIAN COUNTERTOPS, ISLAND, CUSTOM TILE BACKSPLASH & ALL APPLIANCES. SEPARATE DINING RM & LIVING RM W/GAS FIREPLACE. 2ND FLR W/LARGE LOFT & SPACIOUS BEDROOM. 1ST FLR LAUNDRY RM LINED W/CABINETS. BASEMENT IS READY FOR FINISHING TOUCHES WHICH WILL PROVIDE AN ADDITIONAL 1163 SQ FT OF LIVING SPACE INCLUDING A FAMILY RM, 3RD BEDROOM, FULL BATH & OFFICE. FINISHED 2 CAR ATTACHED GARAGE. RELAX ON THE PATIO IN YOUR PRIVATE YARD W/MAINTENANCE FREE FENCE! FANTASTIC CORNER LOCATION W/PRIVATE DRIVEWAY & YOUR OWN GREEN SPACE! STEPS AWAY FROM MEIER PARK! GREAT BURLINGTON SCHOOL DISTRICT! LOW HOA FEE'S & FHA APPROVED. THIS HOME IS A MUST SEE!! CHECK OUT THE 3D VIRTUAL TOUR!
Location
State IL
County Kane
Rooms
Basement Full
Interior
Interior Features First Floor Bedroom, First Floor Laundry, First Floor Full Bath, Laundry Hook-Up in Unit, Storage
Heating Natural Gas, Forced Air
Cooling Central Air
Fireplaces Number 1
Fireplaces Type Gas Log, Gas Starter
Fireplace Y
Appliance Range, Microwave, Dishwasher, Refrigerator, Disposal
Exterior
Exterior Feature Patio, Storms/Screens, End Unit
Parking Features Attached
Garage Spaces 2.0
Community Features Bike Room/Bike Trails, Park
View Y/N true
Roof Type Asphalt
Building
Lot Description Corner Lot, Fenced Yard, Landscaped
Foundation Concrete Perimeter
Sewer Public Sewer
Water Public
New Construction false
Schools
Elementary Schools Prairie View Grade School
Middle Schools Central Middle School
High Schools Central High School
School District 301, 301, 301
Others
Pets Allowed Cats OK, Dogs OK
HOA Fee Include Exterior Maintenance,Lawn Care,Snow Removal
Ownership Fee Simple w/ HO Assn.
Special Listing Condition None
Read Less
© 2024 Listings courtesy of MRED as distributed by MLS GRID. All Rights Reserved.
Bought with Class Realtors



