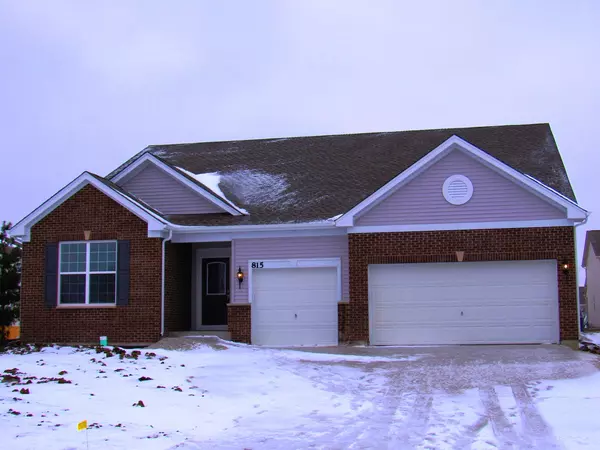For more information regarding the value of a property, please contact us for a free consultation.
815 Northside Drive Shorewood, IL 60404
Want to know what your home might be worth? Contact us for a FREE valuation!

Our team is ready to help you sell your home for the highest possible price ASAP
Key Details
Sold Price $335,485
Property Type Single Family Home
Sub Type Detached Single
Listing Status Sold
Purchase Type For Sale
Square Footage 2,171 sqft
Price per Sqft $154
Subdivision Edgewater
MLS Listing ID 10136164
Sold Date 04/22/19
Style Ranch
Bedrooms 3
Full Baths 2
HOA Fees $44/ann
Year Built 2019
Tax Year 2017
Lot Size 10,018 Sqft
Lot Dimensions 10,000 SQ. FT. APPROX.
Property Description
Quick Move-in Under Construction...delivery February 2019! Just gorgeous Ridgefield ranch model includes 3-car garage, 2171 sq. ft., 3 bedrooms, 2 full baths with desirable split bedroom plan (Master bedroom suite on one side and 2 bedrooms on the other). Includes brick, 9' ceilings main level, concrete driveway and basement! Main level offers a beautiful elongated foyer enhancing the beauty and efficiency of this wide open floor plan. Upgraded hardwood look vinyl flooring. Large living room overlooking huge breakfast area and kitchen with large island, quartz countertops, 42" maple cabinets, pantry, full bath and laundry room. Large master bedroom with private deluxe master bath, 5' walk-in shower, dual sinks and walk-in-closet, 2 additional nicely sized bedrooms, Upgraded carpet, lighting fixtures. Central Air, 95% efficiency furnace. Elevation B. Photos of an actual model (Elevation C )& interior photos w/upgrades Just minutes to I-80 & I-55, shopping and restaurants
Location
State IL
County Will
Community Park, Lake, Curbs, Sidewalks, Street Lights, Street Paved
Rooms
Basement Partial
Interior
Interior Features First Floor Bedroom, First Floor Laundry, First Floor Full Bath
Heating Natural Gas, Forced Air
Cooling Central Air
Fireplace N
Appliance Range, Microwave, Dishwasher, Refrigerator, Disposal, Stainless Steel Appliance(s)
Exterior
Exterior Feature Storms/Screens
Garage Attached
Garage Spaces 3.0
Waterfront false
View Y/N true
Roof Type Asphalt
Building
Story 1 Story
Foundation Concrete Perimeter
Sewer Public Sewer
Water Public
New Construction true
Schools
Elementary Schools William B Orenic
Middle Schools Troy Middle School
High Schools Joliet West High School
School District 30C, 30C, 204
Others
HOA Fee Include Insurance
Ownership Fee Simple w/ HO Assn.
Special Listing Condition None
Read Less
© 2024 Listings courtesy of MRED as distributed by MLS GRID. All Rights Reserved.
Bought with Jane Hopkins • Dow Realty
GET MORE INFORMATION




