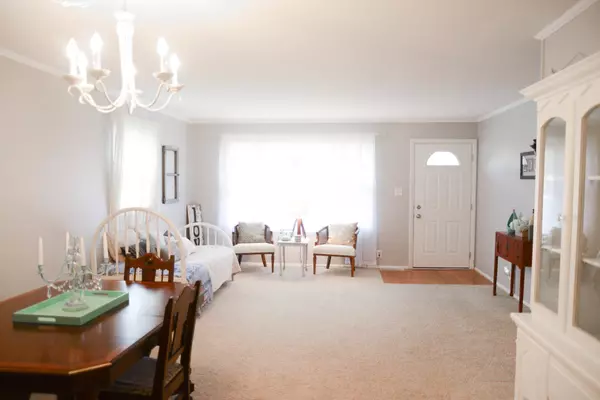For more information regarding the value of a property, please contact us for a free consultation.
1533 Hulmes Drive Dekalb, IL 60115
Want to know what your home might be worth? Contact us for a FREE valuation!

Our team is ready to help you sell your home for the highest possible price ASAP
Key Details
Sold Price $150,000
Property Type Single Family Home
Sub Type Detached Single
Listing Status Sold
Purchase Type For Sale
Square Footage 1,806 sqft
Price per Sqft $83
MLS Listing ID 10136844
Sold Date 01/31/19
Style Ranch
Bedrooms 4
Full Baths 2
Year Built 1960
Annual Tax Amount $5,900
Tax Year 2017
Lot Size 0.378 Acres
Lot Dimensions 60X124.65X110X75X137.75
Property Description
You truly must see this home to appreciate all it has to offer! This lovely 4 BR, 2 bath home is spacious with an impressive 1800 sq ft! From the moment you enter, you are welcomed by a bright & cheery formal combination living/dining room that leads to the oversized family room & adjoining kitchen. Recent updates include granite & modern flooring in the kitchen & laundry room. The master BR features a full bath. 3 additional bedrooms share a 2nd full bath. The laundry comes equipped w/washer, dryer & sink. The oversized 2.5 car garage is attached w/abundance of storage space & mudroom perfect for coats, shoes & backpacks! Attic and storage shed are dry & water-tight-great for storing seasonal items! Relax in the screened porch or on the paver patio & enjoy the peaceful views! Nestled on a 1/3 acre, wooded lot, backing to a treeline, this property provides you with a serene, private yard to enjoy! Convenient to shopping, restaurants, schools, parks & more! This one is sure to impress!
Location
State IL
County De Kalb
Community Sidewalks, Street Lights, Street Paved
Rooms
Basement None
Interior
Interior Features First Floor Bedroom, First Floor Laundry, First Floor Full Bath
Heating Natural Gas
Cooling Central Air
Fireplaces Number 1
Fireplaces Type Wood Burning
Fireplace Y
Appliance Range, Microwave, Dishwasher, Refrigerator, Washer, Dryer
Exterior
Exterior Feature Patio, Porch Screened
Garage Attached
Garage Spaces 2.5
Waterfront false
View Y/N true
Roof Type Asphalt
Parking Type Driveway
Building
Lot Description Fenced Yard, Wooded
Story 1 Story
Sewer Public Sewer
Water Public
New Construction false
Schools
School District 428, 428, 428
Others
HOA Fee Include None
Ownership Fee Simple
Special Listing Condition Home Warranty
Read Less
© 2024 Listings courtesy of MRED as distributed by MLS GRID. All Rights Reserved.
Bought with Weichert REALTORS Signature Professionals
GET MORE INFORMATION




