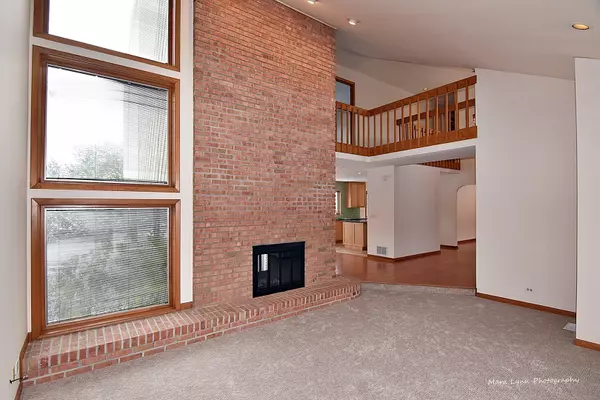For more information regarding the value of a property, please contact us for a free consultation.
5N619 Deer Run Drive St. Charles, IL 60175
Want to know what your home might be worth? Contact us for a FREE valuation!

Our team is ready to help you sell your home for the highest possible price ASAP
Key Details
Sold Price $325,000
Property Type Single Family Home
Sub Type Detached Single
Listing Status Sold
Purchase Type For Sale
Square Footage 2,144 sqft
Price per Sqft $151
Subdivision Deer Run East
MLS Listing ID 10136368
Sold Date 04/16/19
Style Contemporary
Bedrooms 4
Full Baths 2
Half Baths 1
HOA Fees $11/ann
Year Built 1984
Annual Tax Amount $7,176
Tax Year 2017
Lot Size 0.897 Acres
Lot Dimensions 114 X 236 X 175 X 197 X 26
Property Description
Quiet living on this corner lot. Unique Contemporary Style home that will make you fall in love the open floor plan with a "See-Thru" Fireplace between Living and Family Room. BRAND new hardwood floors on the first floor and carpet on throughout upstairs! Kitchen was remodeled in 2011 and Bathrooms remodeled with same great Contemporary Style. Soaring ceilings in the Living Room with lots of natural light streaming through the floor to ceiling windows. Separate Dining Room is great for entertaining family and guests. Large Eat-In Kitchen with a Center Island with BOSCH Stainless Steal Appliances and custom glass back splash. Pella sliding glass doors to Wood Deck, Patio, and Backyard via Kitchen and Family Room. Private Master Bedroom with Walk-In Closet and Private Bathroom. Loft is easily convertible to 4th bedroom with own fireplace and closet. Large Backyard with many perennial planting beds and mature trees that allow for quietness and privacy.
Location
State IL
County Kane
Community Street Lights, Street Paved
Rooms
Basement Full
Interior
Interior Features Vaulted/Cathedral Ceilings, Hardwood Floors
Heating Electric
Cooling Central Air
Fireplaces Number 3
Fireplaces Type Double Sided, Wood Burning, Gas Starter
Fireplace Y
Appliance Range, Microwave, Dishwasher, High End Refrigerator, Cooktop
Exterior
Exterior Feature Deck, Patio
Garage Attached
Garage Spaces 2.0
Waterfront false
View Y/N true
Roof Type Asphalt
Building
Lot Description Corner Lot
Story 2 Stories
Foundation Concrete Perimeter
Sewer Septic-Private
Water Private Well
New Construction false
Schools
Elementary Schools Ferson Creek Elementary School
Middle Schools Haines Middle School
High Schools St Charles North High School
School District 303, 303, 303
Others
HOA Fee Include Other
Ownership Fee Simple
Special Listing Condition None
Read Less
© 2024 Listings courtesy of MRED as distributed by MLS GRID. All Rights Reserved.
Bought with Elizabeth Oine • Baird & Warner Real Estate
GET MORE INFORMATION




