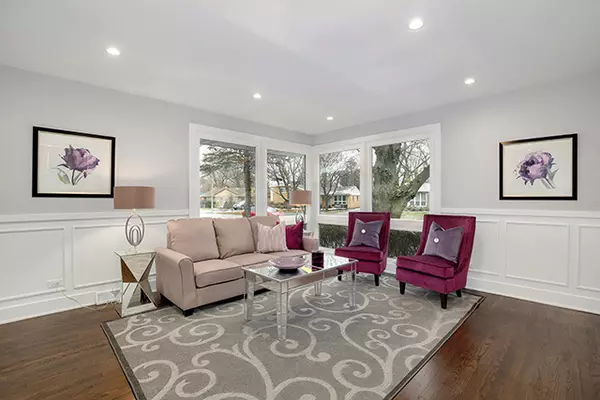For more information regarding the value of a property, please contact us for a free consultation.
421 E Atwater Avenue Elmhurst, IL 60126
Want to know what your home might be worth? Contact us for a FREE valuation!

Our team is ready to help you sell your home for the highest possible price ASAP
Key Details
Sold Price $454,750
Property Type Single Family Home
Sub Type Detached Single
Listing Status Sold
Purchase Type For Sale
Square Footage 1,391 sqft
Price per Sqft $326
Subdivision Brynhaven
MLS Listing ID 10139395
Sold Date 01/11/19
Bedrooms 4
Full Baths 2
Half Baths 1
Year Built 1956
Annual Tax Amount $6,857
Tax Year 2017
Lot Size 9,160 Sqft
Lot Dimensions 72X158X48X149
Property Description
Absolutely Stunning Full Interior Rehab Ranch Home Near Edison Elementary School! No Expenses Were Spared or Details Overlooked! Beautiful Kitchen With 42" White Shaker Cabinets, Large Grey Island, High-End White Quartz Countertops, New Appliances, and Lighting Overlooking Dining and Family Room. Noted features Including All New Electrical, Plumbing, High-Efficiency Windows, Doors, Wainscoting, Millwork, Lighting, Hardware, Porcelain Flooring in Bathrooms and Refinished Oak Hardwood Floors Throughout The Main Floor. Basement Features a Newly Added Bedroom and Full Bath With New Drain Tile System, Vinyl Plank Flooring, and Sprayed Ceiling. NEW HVAC & Condenser and NEW Hot Water Heater. Newly Poured Sidewalk by Garage for Easy Access to Expansive Backyard Ready for Entertaining. Come See This Beautifully Updated Home for Yourself Because This One Won't Last! Easy Access to I-294, St. Charles Road, Schools, and Parks.
Location
State IL
County Du Page
Rooms
Basement Full
Interior
Interior Features Hardwood Floors, Wood Laminate Floors, First Floor Bedroom, First Floor Full Bath
Heating Natural Gas, Forced Air
Cooling Central Air
Fireplace Y
Appliance Range, Microwave, Dishwasher, Refrigerator, Stainless Steel Appliance(s)
Exterior
Exterior Feature Patio
Garage Attached
Garage Spaces 1.0
Waterfront false
View Y/N true
Building
Story 1 Story
Sewer Public Sewer
Water Public
New Construction false
Schools
Elementary Schools Edison Elementary School
Middle Schools Sandburg Middle School
High Schools York Community High School
School District 205, 205, 205
Others
HOA Fee Include None
Ownership Fee Simple
Special Listing Condition None
Read Less
© 2024 Listings courtesy of MRED as distributed by MLS GRID. All Rights Reserved.
Bought with Jameson Sotheby's International Realty
GET MORE INFORMATION




