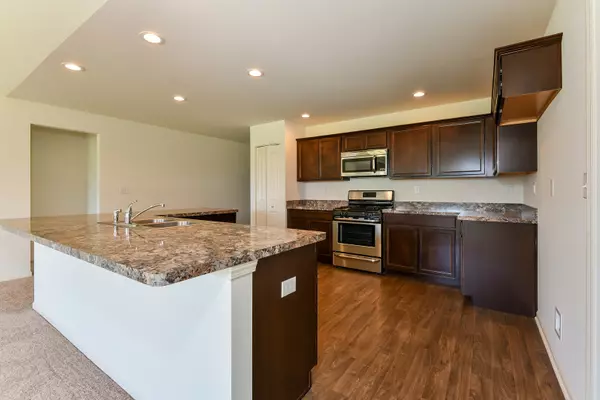For more information regarding the value of a property, please contact us for a free consultation.
1588 Lakeland Lane Pingree Grove, IL 60140
Want to know what your home might be worth? Contact us for a FREE valuation!

Our team is ready to help you sell your home for the highest possible price ASAP
Key Details
Sold Price $229,000
Property Type Single Family Home
Sub Type Detached Single
Listing Status Sold
Purchase Type For Sale
Square Footage 1,825 sqft
Price per Sqft $125
Subdivision Cambridge Lakes
MLS Listing ID 10142419
Sold Date 03/15/19
Bedrooms 3
Full Baths 2
HOA Fees $78/mo
Year Built 2018
Tax Year 2017
Lot Dimensions 58 X 127
Property Description
NEW CONSTRUCTION READY NOW! Beautiful 1825 sq ft open concept ranch home! Great location with 3 bedrooms, 2 baths, 2-car garage, enhanced master bath, and large laundry room. Cathedral ceiling and extra windows in great room! Spacious kitchen features designer cabinets with crown molding, recessed can lighting, new stainless steel appliances, and expansive island overlooking great room. Master suite features double walk-in closets, electrical rough-in for ceiling fan, and private master bath with dual bowl vanity, linen closet, and transom window. Lots of large windows let in all the natural light! Oversized home site in the exemplary lifestyle community of Cambridge Lakes- including a clubhouse, 12 lakes, 12 parks, fitness center, aerobics studio, pools, party room, indoor gymnasium, miles of walking trails, and more! Photos are of a similar home.
Location
State IL
County Kane
Community Clubhouse, Pool, Sidewalks
Rooms
Basement None
Interior
Interior Features Vaulted/Cathedral Ceilings, First Floor Bedroom, First Floor Laundry, First Floor Full Bath
Heating Natural Gas
Cooling Central Air
Fireplace N
Appliance Range, Microwave, Dishwasher, Stainless Steel Appliance(s)
Exterior
Garage Attached
Garage Spaces 2.0
Waterfront false
View Y/N true
Roof Type Asphalt
Building
Story 1 Story
Foundation Concrete Perimeter
Sewer Public Sewer
Water Public
New Construction true
Schools
Elementary Schools Gary Wright Elementary School
Middle Schools Hampshire Middle School
High Schools Hampshire High School
School District 300, 300, 300
Others
HOA Fee Include Insurance,Clubhouse,Exercise Facilities,Pool,Other
Ownership Fee Simple w/ HO Assn.
Special Listing Condition Home Warranty
Read Less
© 2024 Listings courtesy of MRED as distributed by MLS GRID. All Rights Reserved.
Bought with Berkshire Hathaway HomeServices Starck Real Estate
GET MORE INFORMATION




