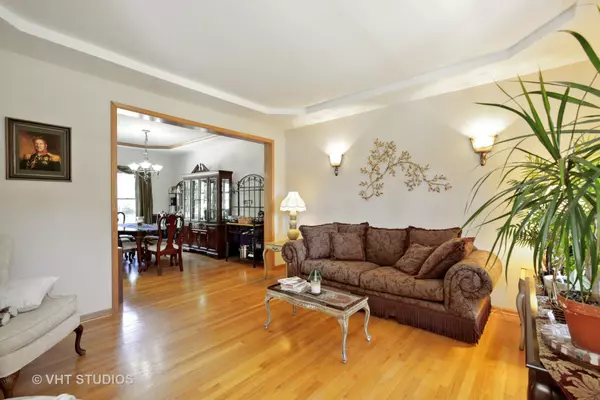For more information regarding the value of a property, please contact us for a free consultation.
694 Deer Lane Sleepy Hollow, IL 60118
Want to know what your home might be worth? Contact us for a FREE valuation!

Our team is ready to help you sell your home for the highest possible price ASAP
Key Details
Sold Price $300,000
Property Type Single Family Home
Sub Type Detached Single
Listing Status Sold
Purchase Type For Sale
Square Footage 2,589 sqft
Price per Sqft $115
Subdivision Deer Creek
MLS Listing ID 10144494
Sold Date 03/04/19
Style Traditional
Bedrooms 4
Full Baths 2
Half Baths 1
Year Built 1998
Annual Tax Amount $8,252
Tax Year 2017
Lot Size 0.817 Acres
Lot Dimensions 113 X 120 X 157 X 168 X 22
Property Description
Stunning 4 bedroom, 2.5 bath home in sought-after Deer Creek subdivision of Sleepy Hollow! LOTS of hardwood floors and fresh paint! Spacious kitchen includes lovely oak cabinets, a large island, sturdy hardwood floors and newer stainless steel appliances! There's also table space and a pantry! The Family Room is WIDE open to the kitchen for a fantastic entertaining space and include a fireplace and gorgeous built-ins! Formal LR and DR with hardwood! HUGE Master Bedroom includes vaulted ceiling and walk-in closet and a remodeled Master Bath all the contemporary features today's buyer is looking for! 2nd floor laundry is SO convenient! Unfinished basement for tons of storage and untapped equity potential! But, let's top all this off with an amazing Sleepy Hollow yard on a corner lot! Spacious patio with gazebo included....great for entertaining! Amazing front porch for relaxing on cool summer nights! All this is completed with lovely curb appeal! COME QUICKLY!
Location
State IL
County Kane
Community Pool, Street Lights, Street Paved
Rooms
Basement Full
Interior
Interior Features Vaulted/Cathedral Ceilings, Skylight(s), Hardwood Floors, Second Floor Laundry
Heating Natural Gas, Forced Air
Cooling Central Air
Fireplaces Number 1
Fireplaces Type Gas Log, Gas Starter
Fireplace Y
Appliance Range, Microwave, Dishwasher, Refrigerator, Stainless Steel Appliance(s)
Exterior
Exterior Feature Patio, Porch
Garage Attached
Garage Spaces 2.0
Waterfront false
View Y/N true
Roof Type Asphalt
Building
Lot Description Corner Lot
Story 2 Stories
Foundation Concrete Perimeter
Sewer Septic-Private
Water Public
New Construction false
Schools
Elementary Schools Sleepy Hollow Elementary School
Middle Schools Dundee Middle School
High Schools Dundee-Crown High School
School District 300, 300, 300
Others
HOA Fee Include None
Ownership Fee Simple
Special Listing Condition None
Read Less
© 2024 Listings courtesy of MRED as distributed by MLS GRID. All Rights Reserved.
Bought with Runway Realty Inc
GET MORE INFORMATION




