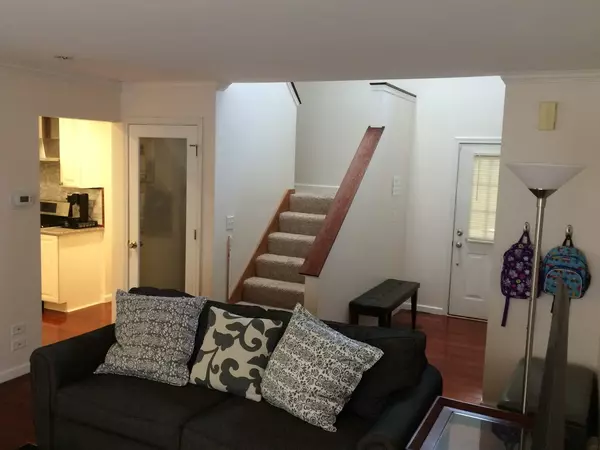For more information regarding the value of a property, please contact us for a free consultation.
2028 Yellow Daisy Court Naperville, IL 60563
Want to know what your home might be worth? Contact us for a FREE valuation!

Our team is ready to help you sell your home for the highest possible price ASAP
Key Details
Sold Price $261,000
Property Type Townhouse
Sub Type Townhouse-2 Story
Listing Status Sold
Purchase Type For Sale
Square Footage 1,587 sqft
Price per Sqft $164
Subdivision Burlington Woods
MLS Listing ID 10145004
Sold Date 01/08/19
Bedrooms 3
Full Baths 2
Half Baths 1
HOA Fees $195/mo
Year Built 1994
Annual Tax Amount $4,226
Tax Year 2017
Lot Dimensions 28X162X17X17X155
Property Description
Gorgeous townhome with 3 bedrooms, 2.5 bathrooms, 2car garage with private entrance on a quiet Cul-De-Sac street, in the fantastic location of North Naperville half a mile from the Metra Route 59 station and I-88 Expressway! This home is move-in-ready with 1st floor cherry hardwood floors, full finished basement, and a fully fenced-in backyard. A beautifully renovated stunning kitchen with solid wood cabinetry and stainless steel appliances. The living room offers plenty of space for the family to enjoy & relax. Laundry/Powder Room located on the 1st floor. On the 2nd floor are 3 spacious sized bedrooms with a loft that can be used as an office or play area. Master bedroom includes double doors, a private master bathroom and soaker tub. The other bedrooms and hallway bathroom are perfect for a growing family. The full finished basement can be used as a rec area, storage, or office. Backyard is 90ft deep and fenced-in. 2car garage with a long driveway and low monthly HOA. Welcome Home!
Location
State IL
County Du Page
Rooms
Basement Full
Interior
Interior Features Hardwood Floors, First Floor Laundry
Heating Natural Gas
Cooling Central Air
Fireplaces Number 1
Fireplaces Type Wood Burning
Fireplace Y
Exterior
Garage Attached
Garage Spaces 2.0
Waterfront false
View Y/N true
Building
Sewer Public Sewer
Water Public
New Construction false
Schools
Elementary Schools Longwood Elementary School
Middle Schools Granger Middle School
High Schools Metea Valley High School
School District 204, 204, 204
Others
Pets Allowed Cats OK, Dogs OK
HOA Fee Include Insurance,Exterior Maintenance,Lawn Care,Snow Removal
Ownership Fee Simple w/ HO Assn.
Special Listing Condition None
Read Less
© 2024 Listings courtesy of MRED as distributed by MLS GRID. All Rights Reserved.
Bought with Coldwell Banker Residential
GET MORE INFORMATION




