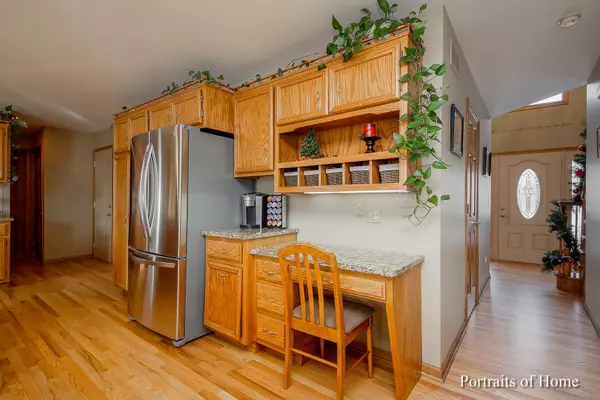For more information regarding the value of a property, please contact us for a free consultation.
14850 EAGLE RIDGE Drive Homer Glen, IL 60491
Want to know what your home might be worth? Contact us for a FREE valuation!

Our team is ready to help you sell your home for the highest possible price ASAP
Key Details
Sold Price $375,000
Property Type Single Family Home
Sub Type Detached Single
Listing Status Sold
Purchase Type For Sale
Square Footage 2,700 sqft
Price per Sqft $138
Subdivision Woodbine
MLS Listing ID 10146724
Sold Date 02/28/19
Style Georgian
Bedrooms 4
Full Baths 2
Half Baths 2
Year Built 1993
Annual Tax Amount $7,846
Tax Year 2016
Lot Size 0.280 Acres
Lot Dimensions 76 X 167
Property Description
Beautiful colonial made for entertaining in highly desired Woodbine Estates, moments away from Heritage Park! This gorgeous, well cared for home that hosts an open concept kitchen/family room combo complete with brick fireplace. The kitchen features updated granite countertops and SS appliance package. The first floor is complete w/ an office, formal dining room w/ beautiful ceiling detail, living room & remodeled powder room. The finished basement includes a large rec room, granite kitchenette w/ built-in microwave and wine refr, bedroom, 1/2 bath ample storage and new carpet. Upstairs, you will have plenty of space in the 3 BR w/ large walk in closets. The master suite offers a 5 piece on suite bath. Recent updates include 4 year old roof/skylights, windows, refin'd hrdwd flrs, granite counters, high-eff HVAC, HW heater, sump, 6-panel hrdwd doors throughout, new front door & whisper belt garage door opener & Nest Therm. This home is efficient, worry free and ready for new owners
Location
State IL
County Will
Community Sidewalks, Street Lights, Street Paved
Rooms
Basement Full
Interior
Interior Features Skylight(s), Bar-Wet, Hardwood Floors, First Floor Laundry
Heating Natural Gas, Forced Air
Cooling Central Air
Fireplaces Number 1
Fireplaces Type Wood Burning, Gas Starter
Fireplace Y
Appliance Range, Microwave, Dishwasher, Refrigerator, Washer, Dryer, Disposal, Stainless Steel Appliance(s), Wine Refrigerator
Exterior
Exterior Feature Deck, Storms/Screens
Parking Features Attached
Garage Spaces 2.0
View Y/N true
Roof Type Asphalt
Building
Lot Description Landscaped
Story 2 Stories
Foundation Concrete Perimeter
Sewer Public Sewer
Water Public
New Construction false
Schools
School District 92, 92, 205
Others
HOA Fee Include None
Ownership Fee Simple
Special Listing Condition None
Read Less
© 2024 Listings courtesy of MRED as distributed by MLS GRID. All Rights Reserved.
Bought with Baird & Warner
GET MORE INFORMATION




