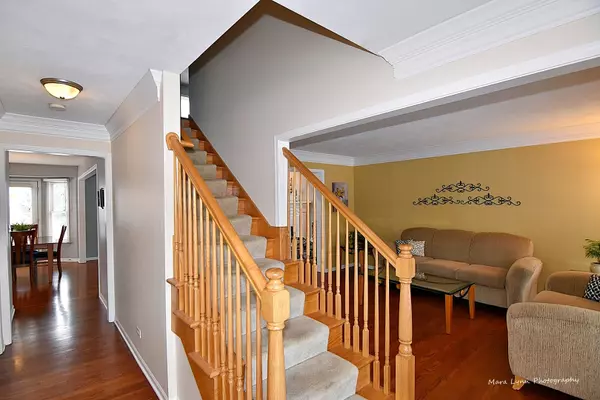For more information regarding the value of a property, please contact us for a free consultation.
662 Chasewood Drive South Elgin, IL 60177
Want to know what your home might be worth? Contact us for a FREE valuation!

Our team is ready to help you sell your home for the highest possible price ASAP
Key Details
Sold Price $320,000
Property Type Single Family Home
Sub Type Detached Single
Listing Status Sold
Purchase Type For Sale
Square Footage 2,288 sqft
Price per Sqft $139
Subdivision Thornwood
MLS Listing ID 10147336
Sold Date 05/02/19
Style Colonial
Bedrooms 4
Full Baths 2
Half Baths 1
HOA Fees $39/qua
Year Built 2000
Annual Tax Amount $8,626
Tax Year 2017
Lot Size 0.266 Acres
Lot Dimensions 78X155X79X148
Property Description
WELCOME TO YOUR IMMACULATE 4 BEDROOM 2.5 BATH HOME! Custom Built Home In Thornwood Subdivision w/Exceptional Community CLUBHOUSE, POOL, PARKS, TRAILS! Gleaming HARDWOOD FLOORS Thru-out. Extra Wide Crown Molding in LR, DR & Entry. FORMAL DINING RM w/Crown & Judges Panels. SUNNY KITCHEN Features Cabs w/Crown Molding, Upper/Lower Lighting, Granite Counters, Center Island, Closet Pantry, Blk Appls, Gas Stove & Table Space w/Bay Atrium Door to Back Yard Patio Surrounded by Mature Landscape & Privacy Berm. GREAT LOCATION w/Nearest Home Behind You One Street Removed! FAMILY ROOM w/Gas Start Fireplace Overlooks Back Yard & Kitchen. Spacious MASTER SUITE w/2 Closets. BEDROOMS 2, 3 & 4 with WICs Also! 2" White Blinds, White Trim & 6-Panel Doors Thru-out. NEW HARDWD FLRS on 2nd Level. 1ST FLR LAUNDRY w/Sink & Cabs. NEW Asphalt Driveway ('18); Roof, Siding, Screens & Gutters ('14); Lead Glass Entry Door w/Matching Side Lights ('12); New Int Paint 2018. GREAT LOCATION Close To Shops & Restaurants!
Location
State IL
County Kane
Community Clubhouse, Pool, Tennis Courts, Sidewalks, Street Lights
Rooms
Basement Full
Interior
Interior Features Hardwood Floors, First Floor Laundry
Heating Natural Gas, Forced Air
Cooling Central Air
Fireplaces Number 1
Fireplaces Type Gas Starter
Fireplace Y
Appliance Range, Microwave, Dishwasher, Refrigerator, Washer, Dryer, Disposal
Exterior
Exterior Feature Patio, Porch, Storms/Screens
Garage Attached
Garage Spaces 2.5
Waterfront false
View Y/N true
Roof Type Asphalt
Building
Story 2 Stories
Foundation Concrete Perimeter
Sewer Public Sewer, Sewer-Storm
Water Public
New Construction false
Schools
School District 303, 303, 303
Others
HOA Fee Include Insurance,Clubhouse,Exercise Facilities,Pool
Ownership Fee Simple w/ HO Assn.
Special Listing Condition None
Read Less
© 2024 Listings courtesy of MRED as distributed by MLS GRID. All Rights Reserved.
Bought with Susan Brill • Baird & Warner
GET MORE INFORMATION




