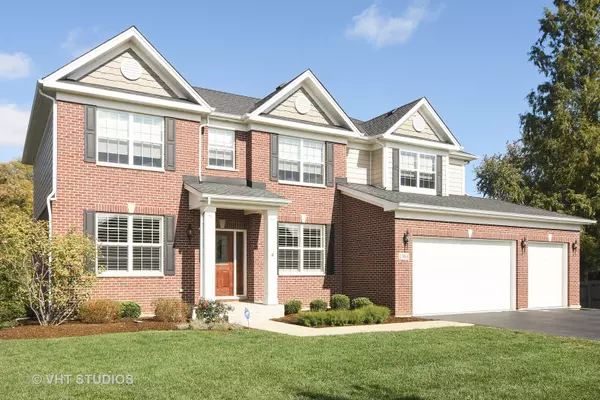For more information regarding the value of a property, please contact us for a free consultation.
1384 W Hill Street Palatine, IL 60067
Want to know what your home might be worth? Contact us for a FREE valuation!

Our team is ready to help you sell your home for the highest possible price ASAP
Key Details
Sold Price $473,000
Property Type Single Family Home
Sub Type Detached Single
Listing Status Sold
Purchase Type For Sale
Square Footage 3,334 sqft
Price per Sqft $141
Subdivision Park Avenue Estates
MLS Listing ID 10149280
Sold Date 05/10/19
Bedrooms 4
Full Baths 2
Half Baths 1
HOA Fees $12/ann
Year Built 2014
Annual Tax Amount $14,307
Tax Year 2016
Lot Size 10,084 Sqft
Lot Dimensions 79 X 127
Property Description
PARK AVENUE ESTATES - PREMIER PALATINE SUBD. OF LUXURY PROPERTIES - GREAT LOC. NEAR DEER PARK SHOPS AND FOREST PRESERVE. OPEN FLOOR PLAN. LIVING AND DINING RMS HAVE PLANTATION SHUTTERS/CUSTOM DECOR COLORS -- THE BEAUTIFUL FURNISHINGS ARE INCLUDED. PRIVATE 1ST FLR OFFICE. LRG FAMILY RM AND GOURMET- GRANITE/SS/42" UPPER CABS. KITCHEN - W/ISLAND AND WALK-IN PANTRY, WET BAR SERVING AREA, SLIDING DR TO DECK W/STAIRS TO YARD. HARDWOOD FLRS IN FOYER, FAMILY RM, KITCHEN AND 1/2 BATH. 2ND FLR HAS GORGEOUS MASTER BEDRM W/TIERED CEILING, HUGE CUSTOM-FITTED CLOSET, BATH W/GARDEN TUB - SEPARATE SHOWER. GREAT FEATURE IS THE LOFT AREA - A LRG 2ND FLOOR FAMILY RM. 3 ADD'L BEDRMS HAVE CEILING FANS/LTS, ALL CLOSETS W/ORGANIZATIONAL CLOSET SYSTEMS. RECESSED LTS T/O. CERAMIC TILE FULL BTHS. 2ND FLR LAUNDRY-WASHER/DRYER. FULL BASEMENT IS ENGLISH LOOK-OUT W/HIGH CEIL/BATH ROUGH-IN PLUMBING. FABULOUS CURB APPEAL W/BRICK FRONT/AND 1ST FLR. 3-CAR FIN. GARAGE. PROFESSIONAL LANDSCPING. NEAR PLAY PARK AND METRA
Location
State IL
County Cook
Community Sidewalks, Street Lights, Street Paved
Rooms
Basement Full, English
Interior
Interior Features Vaulted/Cathedral Ceilings, Bar-Wet, Hardwood Floors, Second Floor Laundry
Heating Natural Gas, Forced Air
Cooling Central Air
Fireplace N
Appliance Double Oven, Microwave, Dishwasher, Refrigerator, High End Refrigerator, Washer, Dryer, Disposal, Stainless Steel Appliance(s), Built-In Oven, Range Hood
Exterior
Exterior Feature Balcony, Storms/Screens
Garage Attached
Garage Spaces 3.0
Waterfront false
View Y/N true
Roof Type Asphalt
Building
Lot Description Fenced Yard, Forest Preserve Adjacent, Landscaped
Story 2 Stories
Foundation Concrete Perimeter
Sewer Public Sewer
Water Lake Michigan, Public
New Construction false
Schools
Elementary Schools Stuart R Paddock School
Middle Schools Walter R Sundling Junior High Sc
High Schools Palatine High School
School District 15, 15, 211
Others
HOA Fee Include Insurance,Other
Ownership Fee Simple
Special Listing Condition None
Read Less
© 2024 Listings courtesy of MRED as distributed by MLS GRID. All Rights Reserved.
Bought with Leslie McDonnell • RE/MAX Suburban
GET MORE INFORMATION




