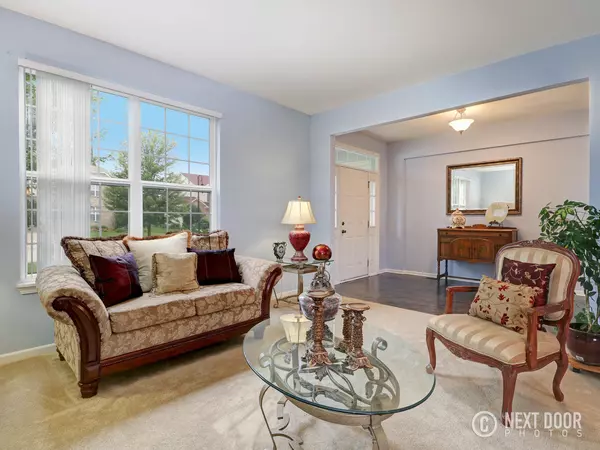For more information regarding the value of a property, please contact us for a free consultation.
602 Northgate Lane Shorewood, IL 60404
Want to know what your home might be worth? Contact us for a FREE valuation!

Our team is ready to help you sell your home for the highest possible price ASAP
Key Details
Sold Price $290,000
Property Type Single Family Home
Sub Type Detached Single
Listing Status Sold
Purchase Type For Sale
Square Footage 3,013 sqft
Price per Sqft $96
Subdivision Edgewater
MLS Listing ID 10155722
Sold Date 03/22/19
Style Contemporary
Bedrooms 4
Full Baths 2
Half Baths 1
HOA Fees $30/mo
Year Built 2006
Annual Tax Amount $7,529
Tax Year 2017
Lot Size 0.270 Acres
Lot Dimensions 83X145X83X145
Property Description
This Is A Beautiful Spacious 2 Story ,Stone Front Home. Over 3000 Square Feet... Large 4 Bedroom, plus a loft ,3 Baths. This Elegant Home is Fresh & Bright with natural light that showers the home inside and out ... Open concept ,NEW GRANITE INSTALLED. STAINLESS APPLIANCES, Island Kitchen, Huge walk-in Pantry, Family Room, main floor laundry room await. A Huge comfortable Master Suite with enormous Walk-in 2 separate Closets,sitting area, soaker tub, separate shower. Formal Dining & Living Area for entertaining. A Fireplace in the family room is a very enjoyable space , the siding glass doors allow for easy transition from the breakfast area to the generous sized back yard. Ample parking and storage area in the oversized 3 Car Garage, BASEMENT IS ROUGHED IN WITH BATHROOM PLUMBING Excellent pavered patio... Very Easy to schedule...Call today SELLER WILL CONSIDER ALL REASONABLE OFFERS (Rent-Own Home Partners of America)
Location
State IL
County Will
Community Sidewalks, Street Lights, Street Paved
Rooms
Basement Partial
Interior
Interior Features Vaulted/Cathedral Ceilings, Skylight(s), First Floor Laundry
Heating Natural Gas
Cooling Central Air
Fireplaces Number 1
Fireplaces Type Electric, Heatilator
Fireplace Y
Appliance Range, Microwave, Dishwasher
Exterior
Exterior Feature Patio, Brick Paver Patio
Parking Features Attached
Garage Spaces 3.0
View Y/N true
Roof Type Asphalt
Building
Lot Description Landscaped
Story 2 Stories
Foundation Concrete Perimeter
Sewer Public Sewer
Water Public
New Construction false
Schools
School District 30C, 30C, 204
Others
HOA Fee Include None
Ownership Fee Simple
Special Listing Condition None
Read Less
© 2024 Listings courtesy of MRED as distributed by MLS GRID. All Rights Reserved.
Bought with ICandy Realty LLC
GET MORE INFORMATION




