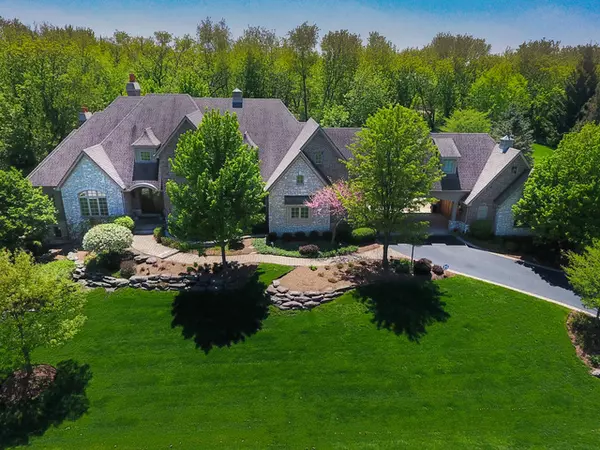For more information regarding the value of a property, please contact us for a free consultation.
38W685 Fairway Drive St. Charles, IL 60175
Want to know what your home might be worth? Contact us for a FREE valuation!

Our team is ready to help you sell your home for the highest possible price ASAP
Key Details
Sold Price $1,080,000
Property Type Single Family Home
Sub Type Detached Single
Listing Status Sold
Purchase Type For Sale
Square Footage 10,000 sqft
Price per Sqft $108
Subdivision Burr Hill
MLS Listing ID 10159168
Sold Date 06/26/19
Bedrooms 5
Full Baths 5
Half Baths 2
Year Built 2004
Annual Tax Amount $31,583
Tax Year 2018
Lot Size 2.038 Acres
Lot Dimensions 445 X 197 X 454 X 243
Property Description
This exquisite, custom-built home with exceptional craftsmanship is in prestigious Burr Hill Golf Community in St. Charles. A gorgeous estate with a 1st floor master and four add'l bedrooms with en-suite bathrooms on the 2nd level. The gourmet kitchen has custom, white cabinetry, range with stone surround, island, eat-in area, wet bar, hearth room and walk-in pantry. Beautiful, wide-plank, hand-scraped Australian Cypress hardwood and warm, neutral decorator paint colors. The mud room has elaborate, custom built-ins, lockers, porcelain tile and separate laundry with a folding station, built-ins and French, exterior doors. Private grounds with a 3-seasons room, rock waterfall, brick patio, irrigation system, fire pit, built-in DCS grill, 4 car garage and a sport court. The finished, walk-out basement has a rec room, bar, theatre, bathroom and access to the garage. Enjoy dinner at the club or a round of golf with friends in this amazing community. ONE YEAR HOME WARRANTY INCLUDED!
Location
State IL
County Kane
Community Clubhouse, Pool, Tennis Courts
Rooms
Basement Full, Walkout
Interior
Interior Features Skylight(s), Bar-Wet, Hardwood Floors, First Floor Bedroom, First Floor Laundry, First Floor Full Bath
Heating Natural Gas, Forced Air
Cooling Central Air, Zoned
Fireplaces Number 4
Fireplaces Type Wood Burning, Gas Starter
Fireplace Y
Appliance Range, Microwave, Dishwasher, High End Refrigerator, Bar Fridge, Disposal, Stainless Steel Appliance(s)
Exterior
Exterior Feature Patio, Porch Screened, Brick Paver Patio, Outdoor Grill
Garage Attached
Garage Spaces 4.0
Waterfront false
View Y/N true
Roof Type Asphalt
Building
Lot Description Landscaped, Wooded
Story 2 Stories
Foundation Concrete Perimeter
Sewer Septic-Private
Water Private Well
New Construction false
Schools
Elementary Schools Ferson Creek Elementary School
Middle Schools Haines Middle School
High Schools St Charles North High School
School District 303, 303, 303
Others
HOA Fee Include None
Ownership Fee Simple
Special Listing Condition None
Read Less
© 2024 Listings courtesy of MRED as distributed by MLS GRID. All Rights Reserved.
Bought with Matthew Kombrink • REMAX All Pro - St Charles
GET MORE INFORMATION




