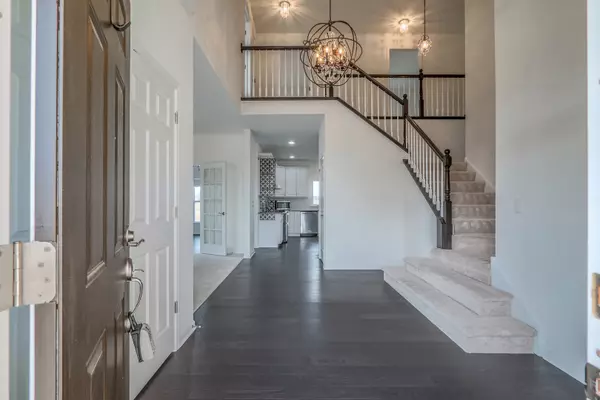For more information regarding the value of a property, please contact us for a free consultation.
0n754 King Drive Geneva, IL 60134
Want to know what your home might be worth? Contact us for a FREE valuation!

Our team is ready to help you sell your home for the highest possible price ASAP
Key Details
Sold Price $450,000
Property Type Single Family Home
Sub Type Detached Single
Listing Status Sold
Purchase Type For Sale
Square Footage 3,509 sqft
Price per Sqft $128
Subdivision Mill Creek
MLS Listing ID 10161035
Sold Date 04/05/19
Bedrooms 4
Full Baths 3
Half Baths 1
Year Built 2016
Annual Tax Amount $13,145
Tax Year 2017
Lot Size 8,437 Sqft
Lot Dimensions 70X108
Property Description
This Shodeen built Canterbury model home built ONLY 2 years ago, will not disappoint even the most critical buyers! Attention to detail, modern details & quality construction throughout this 3509 square foot home, with additional 1823 square feet of walk-out basement! The home is situated on a lot which offers privacy & unbeatable sunset views...backing up to open space & the golf course. Enter a grande foyer leading to a first floor with an open concept, custom lighting, gourmet kitchen w/ oversized island & large eat-in area, leading to outdoor freshly stained deck, vaulted ceilings, gas fireplace, first floor den/office & laundry room. Double staircase access to the second floor leading to a unforgettable master suite, HUGE walk-in closet (12'x12') & large private bath will leave you breathless, w/ its endless amount of space & vaulted ceilings! Second floor complete with generous sized secondary rooms, each with full bathrooms. Seconds from Keslinger, Metra Station & Randall Road
Location
State IL
County Kane
Community Clubhouse, Sidewalks, Street Lights, Street Paved
Rooms
Basement Full, Walkout
Interior
Interior Features Vaulted/Cathedral Ceilings, Hardwood Floors, First Floor Laundry, Walk-In Closet(s)
Heating Natural Gas
Cooling Central Air
Fireplaces Number 1
Fireplace Y
Appliance Double Oven, Microwave, Dishwasher, Refrigerator, Washer, Dryer, Disposal, Stainless Steel Appliance(s), Range Hood, Water Softener Owned
Exterior
Exterior Feature Deck, Patio, Storms/Screens
Garage Attached
Garage Spaces 3.0
Waterfront false
View Y/N true
Roof Type Asphalt
Building
Story 2 Stories
Foundation Concrete Perimeter
Sewer Public Sewer
Water Public
New Construction false
Schools
School District 304, 304, 304
Others
HOA Fee Include None
Ownership Fee Simple
Special Listing Condition None
Read Less
© 2024 Listings courtesy of MRED as distributed by MLS GRID. All Rights Reserved.
Bought with RE/MAX All Pro
GET MORE INFORMATION




