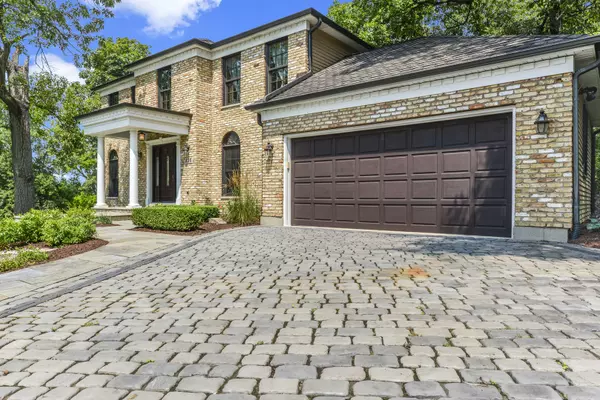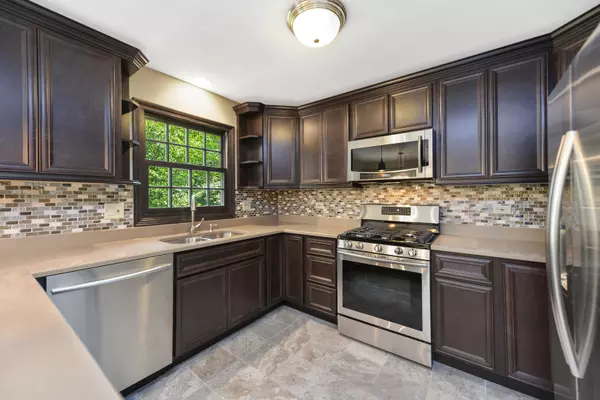For more information regarding the value of a property, please contact us for a free consultation.
836 Bonnie Brae Lane Bolingbrook, IL 60440
Want to know what your home might be worth? Contact us for a FREE valuation!

Our team is ready to help you sell your home for the highest possible price ASAP
Key Details
Sold Price $375,000
Property Type Single Family Home
Sub Type Detached Single
Listing Status Sold
Purchase Type For Sale
Square Footage 2,550 sqft
Price per Sqft $147
MLS Listing ID 10162458
Sold Date 03/12/19
Bedrooms 3
Full Baths 2
Half Baths 1
Year Built 1987
Annual Tax Amount $9,224
Tax Year 2017
Lot Size 0.480 Acres
Lot Dimensions 144X144X34X130
Property Description
Welcome to 836 Bonnie Brae, the most updated home you will ever see at this price. As you walk up the uni lock paver driveway and pass the beautiful landscaping and stone steps to the Mahogany front door surrounded by the Portico entrance, you already know this home is different. Cherry railings, floors, wainscoting and mostly solid Cherry doors, magnificent! The brand new Kitchen has Quartz and stainless appliances, the office has Cherry built-ins, flooring and wainscoting! The living room has a wonderful fireplace with a cast iron wood stove insert and brand new carpeting. The main bathroom has tumbled marble, body sprayers and custom cabinets! Brand new masterbath with glass shower and soaking tub! Two walk in closets in the master bedroom! Outside has a large deck and private backyard. Important updates: Camelot Lifetime roof. Copper Flashing, aluminum soffits and newer Marvin windows! April air filtration system, New Furnace & water heater, this home is a 10 out of 10
Location
State IL
County Will
Rooms
Basement Full
Interior
Interior Features Vaulted/Cathedral Ceilings, Skylight(s), Hardwood Floors
Heating Natural Gas, Forced Air
Cooling Central Air
Fireplaces Number 1
Fireplaces Type Wood Burning, Gas Starter
Fireplace Y
Appliance Range, Microwave, Dishwasher, High End Refrigerator
Exterior
Exterior Feature Deck, Storms/Screens
Parking Features Attached
Garage Spaces 2.0
View Y/N true
Roof Type Asphalt
Building
Story 2 Stories
Foundation Concrete Perimeter
Sewer Public Sewer
Water Lake Michigan
New Construction false
Schools
Elementary Schools Wood View Elementary School
Middle Schools Brooks Middle School
School District 365U, 365U, 365U
Others
HOA Fee Include None
Ownership Fee Simple
Special Listing Condition None
Read Less
© 2024 Listings courtesy of MRED as distributed by MLS GRID. All Rights Reserved.
Bought with Wheatland Realty
GET MORE INFORMATION




