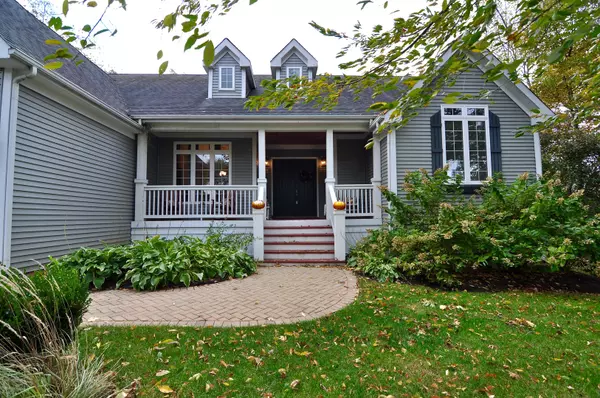For more information regarding the value of a property, please contact us for a free consultation.
31155 Daniels Drive Genoa, IL 60135
Want to know what your home might be worth? Contact us for a FREE valuation!

Our team is ready to help you sell your home for the highest possible price ASAP
Key Details
Sold Price $318,500
Property Type Single Family Home
Sub Type Detached Single
Listing Status Sold
Purchase Type For Sale
Square Footage 2,680 sqft
Price per Sqft $118
Subdivision Oak Ridge Estates
MLS Listing ID 10163506
Sold Date 03/08/19
Style Ranch
Bedrooms 3
Full Baths 2
Half Baths 1
Year Built 2006
Annual Tax Amount $7,779
Tax Year 2017
Lot Size 0.653 Acres
Lot Dimensions 58X220X51X198X175
Property Description
EXQUISITE 2,680 SQ. FT. RETREAT IS NESTLED ON .65 PART WOODED ACRE! Brick walkways invite you to covered front & back porch w/ tongue & groove ceiling & serene Koi pond. Solid 8' double French country entry doors & built-in niches welcome you. Living Room boasts Schumann elegant chandelier. Dining Room showcases 10' ceiling w/ crown molding, wainscoting & transom window. Stacked glazed white cabinetry, stone back-splash, swivel island stools, built-in oven, gas cook top & butler's station accent this lovely kitchen. Breakfast Room w/ bay window. Great Room presents see through stone fireplace w/ wood beam mantle. French door opens into den w/ quaint fireplace; this space has access to shared bath. Arched opening & double doors open into Master Suite hosting 12' ceiling w/ covered porch access! Columns embrace Master spa step up whirlpool, shower, 2 vanities & barn-wood tile flooring. Deep look-out basement, dual heat/cool system, garden shed/playhouse w/ loft & 3-car garage!
Location
State IL
County Dekalb
Community Street Paved
Rooms
Basement Full, English
Interior
Interior Features Vaulted/Cathedral Ceilings, Hardwood Floors, First Floor Bedroom, First Floor Laundry, First Floor Full Bath, Built-in Features
Heating Natural Gas, Forced Air, Sep Heating Systems - 2+
Cooling Central Air
Fireplaces Number 2
Fireplaces Type Double Sided, Attached Fireplace Doors/Screen, Gas Log, Gas Starter
Fireplace Y
Appliance Microwave, Dishwasher, Refrigerator, Washer, Dryer, Disposal, Cooktop, Built-In Oven, Water Purifier, Water Purifier Owned, Water Softener, Water Softener Owned
Laundry Sink
Exterior
Exterior Feature Porch, Brick Paver Patio, Storms/Screens
Parking Features Attached
Garage Spaces 3.0
View Y/N true
Roof Type Asphalt
Building
Lot Description Cul-De-Sac, Landscaped, Wooded, Mature Trees
Story 1 Story
Foundation Concrete Perimeter
Sewer Public Sewer
Water Private Well
New Construction false
Schools
Middle Schools Genoa-Kingston Middle School
High Schools Genoa-Kingston High School
School District 424, 424, 424
Others
HOA Fee Include None
Ownership Fee Simple
Special Listing Condition None
Read Less
© 2024 Listings courtesy of MRED as distributed by MLS GRID. All Rights Reserved.
Bought with Kelly Miller • Coldwell Banker Real Estate Group
GET MORE INFORMATION




