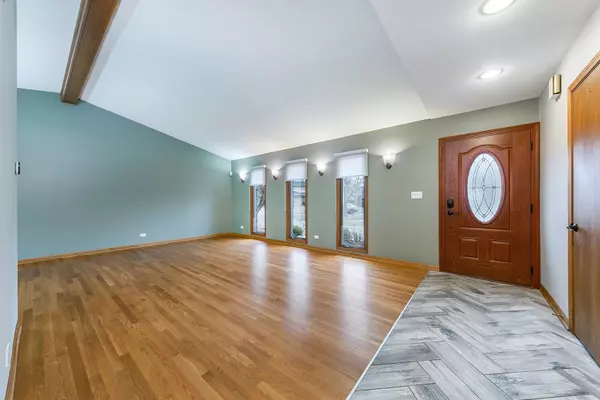For more information regarding the value of a property, please contact us for a free consultation.
7205 GOLD GROVE Place Darien, IL 60561
Want to know what your home might be worth? Contact us for a FREE valuation!

Our team is ready to help you sell your home for the highest possible price ASAP
Key Details
Sold Price $355,000
Property Type Single Family Home
Sub Type Detached Single
Listing Status Sold
Purchase Type For Sale
Square Footage 2,494 sqft
Price per Sqft $142
MLS Listing ID 10158385
Sold Date 03/21/19
Style Quad Level
Bedrooms 3
Full Baths 2
Year Built 1972
Annual Tax Amount $7,951
Tax Year 2017
Lot Size 0.347 Acres
Lot Dimensions 171X91X78X140
Property Description
Welcome the New Year with a Great Home for your family! Space galore in this Brick/Cedar Split with a finished Sub-basement and a ton of upgrades! Let's start with the Vaulted ceilings and the newly refinished hardwood floors. Kitchen with stainless appliances, corian counters, pantry and eat-in breakfast bar. Custom tile floors through entryway and kitchen. Both bathrooms have been completely gutted and remodeled in today's favorite styles. Huge Family Room features newer carpeting, a stone fireplace with gas starter and a little office/playroom nook. Add the sub with a built-in wet bar, wine fridge, infrared sauna and huge cedar closets. Outside you will find brand new entry doors, paver driveway and patio, large deck off kitchen, sprinkler system and attached garage with epoxy floors and attic storage on over 1/3 acre corner Lot. To finish it all off...Brand new high efficiency furnace, AC, humidifier, whole house fan and more all in 2017! Great schools & a truly move in ready Home!
Location
State IL
County Du Page
Community Sidewalks, Street Lights, Street Paved
Rooms
Basement Partial
Interior
Interior Features Vaulted/Cathedral Ceilings, Bar-Wet, Hardwood Floors
Heating Natural Gas, Forced Air
Cooling Central Air
Fireplaces Number 1
Fireplaces Type Wood Burning, Attached Fireplace Doors/Screen, Gas Starter
Fireplace Y
Appliance Range, Microwave, Dishwasher, Refrigerator, Washer, Dryer, Disposal, Stainless Steel Appliance(s), Wine Refrigerator
Exterior
Exterior Feature Deck, Brick Paver Patio
Garage Attached
Garage Spaces 2.0
Waterfront false
View Y/N true
Roof Type Asphalt
Building
Lot Description Corner Lot, Landscaped
Story Split Level w/ Sub
Foundation Concrete Perimeter
Sewer Sewer-Storm
Water Lake Michigan
New Construction false
Schools
Elementary Schools Lace Elementary School
Middle Schools Eisenhower Junior High School
High Schools South High School
School District 61, 61, 99
Others
HOA Fee Include None
Ownership Fee Simple
Special Listing Condition None
Read Less
© 2024 Listings courtesy of MRED as distributed by MLS GRID. All Rights Reserved.
Bought with Coldwell Banker Residential
GET MORE INFORMATION




