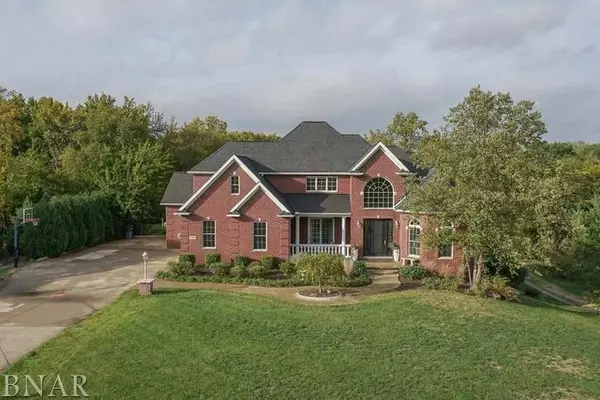For more information regarding the value of a property, please contact us for a free consultation.
19668 Briar Drive Bloomington, IL 61705
Want to know what your home might be worth? Contact us for a FREE valuation!

Our team is ready to help you sell your home for the highest possible price ASAP
Key Details
Sold Price $647,500
Property Type Single Family Home
Sub Type Detached Single
Listing Status Sold
Purchase Type For Sale
Square Footage 3,194 sqft
Price per Sqft $202
Subdivision Sherwood Lake
MLS Listing ID 10248027
Sold Date 06/14/19
Style Contemporary
Bedrooms 6
Full Baths 4
Half Baths 1
Year Built 2005
Annual Tax Amount $13,474
Tax Year 2017
Lot Size 0.860 Acres
Lot Dimensions 125 X 306 X 119 X 306
Property Description
Beautiful Luxury Home on nearly an acre...The Ultimate Entertaining Property Inside and Out. Geo-Heated 18,000 gallon in-ground salt water pool, surrounded by stained/stamped patio decking, and fully fenced with 6 ft iron fencing. 2 Season Rooms beneath the Covered Screened back deck enclosed with easy open and close EZ Breeze Panels. Concrete Covered Outdoor kitchen looks out to pool area, complete with grill, stainless hood vent, griddle, built-in coolers, lighting. Large private back tree-lined back yard with volleyball court and fire pit. Spa like master bath complete with lighted chromo therapy steam shower and bluetooth speakers. Energy Efficient 2x6 Constuction, Geothermal, HVAC anit-mold UV, 2 septic tanks, 2 kitchens, 2 dishwashers, cook sink, double ovens, quartz counters, LED under cabinet lighting, 8 ft. solid doors, Large baseboard and crown moldings, Lighted tray ceilings, insulated exterior AND interior walls, 50 Year Certainteed Shingles, Heated concrete basement floor.
Location
State IL
County Mc Lean
Rooms
Basement Full, Walkout
Interior
Interior Features First Floor Full Bath, Vaulted/Cathedral Ceilings, Bar-Wet, Built-in Features, Walk-In Closet(s)
Heating Forced Air, Natural Gas
Cooling Central Air
Fireplaces Number 2
Fireplaces Type Wood Burning, Gas Log, Attached Fireplace Doors/Screen
Fireplace Y
Appliance Dishwasher, Refrigerator, Range
Exterior
Exterior Feature Patio, Deck, Porch Screened, Porch, In Ground Pool
Garage Attached
Garage Spaces 4.0
Pool in ground pool
Waterfront false
View Y/N true
Building
Lot Description Fenced Yard, Mature Trees, Landscaped, Pond(s)
Story 2 Stories
Sewer Septic-Private
Water Private Well
New Construction false
Schools
Elementary Schools Tri-Valley Elementary School
Middle Schools Tri-Valley Junior High School
High Schools Tri-Valley High School
School District 3, 3, 3
Others
HOA Fee Include None
Ownership Fee Simple
Special Listing Condition None
Read Less
© 2024 Listings courtesy of MRED as distributed by MLS GRID. All Rights Reserved.
Bought with Marvin Sandel • RE/MAX Rising
GET MORE INFORMATION




