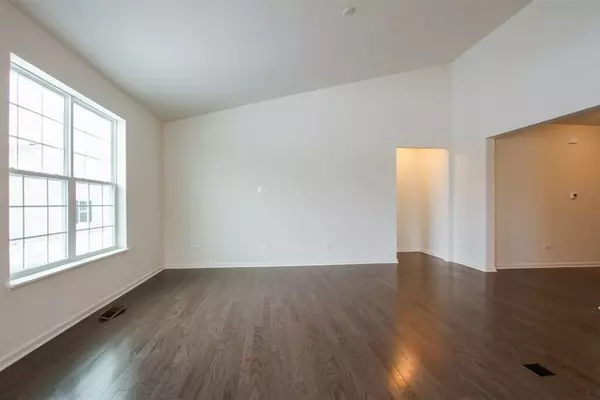For more information regarding the value of a property, please contact us for a free consultation.
1817 Alta 227 Drive Volo, IL 60020
Want to know what your home might be worth? Contact us for a FREE valuation!

Our team is ready to help you sell your home for the highest possible price ASAP
Key Details
Sold Price $259,215
Property Type Single Family Home
Sub Type Detached Single
Listing Status Sold
Purchase Type For Sale
Square Footage 1,792 sqft
Price per Sqft $144
Subdivision Andare At Remington Pointe North
MLS Listing ID 10249941
Sold Date 02/26/19
Style Ranch
Bedrooms 3
Full Baths 2
HOA Fees $198/mo
Year Built 2019
Tax Year 2017
Lot Dimensions APPROX 6600 SQ. FT.
Property Description
NEW CONSTRUCTION IMMEDIATE DELIVERY. Active adult community with club house, gym, Bocci and Pickle ball courts, a park and a 1/4 mile walking path. The Siena is a spacious ranch home that features three bedrooms, two bathrooms and an attached two-car garage. The foyer leads to an expansive family room that has an open space to the dining room and kitchen. The kitchen hosts a pantry and a large island with overhang with room for bar stool seating. The owner's suite has a private bathroom. Includes Stainless Steel 5-burner gas range, dishwasher, vented microwave, 42" UP 4 maple kitchen cabinets with soft close drawers, Quartz kitchen countertops and Corian bath countertops, humidifier, upgraded exterior brick, deluxe shower bath with seat and ledge, 4' garage extension, vaulted ceiling in family room, upgraded hardwood flooring, garage door opener, can lighting and pendants fixtures in kitchen and 35" high double vanity in master bathroom.
Location
State IL
County Lake
Community Clubhouse, Sidewalks, Street Lights, Street Paved, Other
Rooms
Basement None
Interior
Interior Features First Floor Bedroom, First Floor Laundry, First Floor Full Bath
Heating Natural Gas, Forced Air
Cooling Central Air
Fireplace N
Appliance Range, Microwave, Dishwasher, Refrigerator, Disposal, Stainless Steel Appliance(s)
Exterior
Garage Attached
Garage Spaces 2.0
Waterfront false
View Y/N true
Building
Lot Description Landscaped
Story 1 Story
Foundation Concrete Perimeter
Sewer Public Sewer
Water Public
New Construction true
Schools
Elementary Schools Big Hollow Elementary School
Middle Schools Big Hollow School
High Schools Grant Community High School
School District 38, 38, 124
Others
HOA Fee Include Insurance,Clubhouse,Exercise Facilities,Lawn Care,Snow Removal,Other
Ownership Fee Simple w/ HO Assn.
Special Listing Condition None
Read Less
© 2024 Listings courtesy of MRED as distributed by MLS GRID. All Rights Reserved.
Bought with RE/MAX Unlimited Northwest
GET MORE INFORMATION




