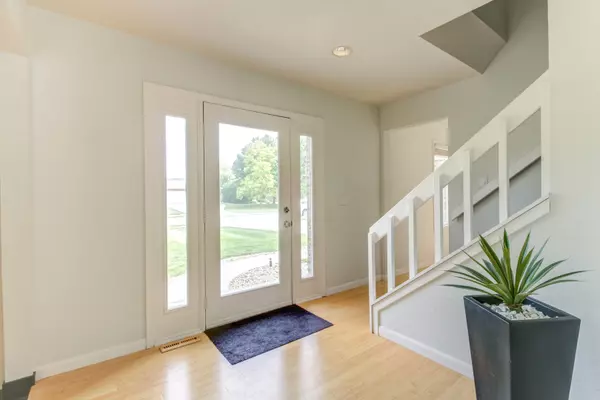For more information regarding the value of a property, please contact us for a free consultation.
3015 Thornwood Lane Bloomington, IL 61704
Want to know what your home might be worth? Contact us for a FREE valuation!

Our team is ready to help you sell your home for the highest possible price ASAP
Key Details
Sold Price $320,000
Property Type Single Family Home
Sub Type Detached Single
Listing Status Sold
Purchase Type For Sale
Square Footage 4,098 sqft
Price per Sqft $78
Subdivision Hawthorne Hills
MLS Listing ID 10252852
Sold Date 05/20/19
Style Contemporary
Bedrooms 4
Full Baths 2
Half Baths 1
HOA Fees $29/ann
Year Built 1988
Annual Tax Amount $8,213
Tax Year 2017
Lot Dimensions 120 X 170
Property Description
Hot new price on this Hawthorne Hills beauty w/quality updates with attention to all details - Entertain year-long in this one-of-a-kind sleek design open plan home remodeled over that last 10 years. White on Black kitchen - quartz ctops & SS appl. Stone wall accent in living room. All baths gutted and remodeled ('03,13,18). Newer hardwood on main level (13). Enjoy the warmer months basking in the sun around your 15x30 in-ground pool tucked within a gorgeous manicured 1/2 acre tree-lined fenced private lot. A fun surprise in the oversized 4-car garage -- hang out in the 50's style diner complete with fountain bar, heat & A/C unit (03). Replaced roof and 2 skylights (11) WH (18) A/C (17). Furniture on main level can stay! So much more you need to see to appreciate .. call today to see!
Location
State IL
County Mc Lean
Community Pool, Tennis Courts, Sidewalks, Street Lights
Rooms
Basement Full
Interior
Interior Features Skylight(s), Hardwood Floors, Wood Laminate Floors, First Floor Laundry
Heating Natural Gas
Cooling Central Air
Fireplaces Number 1
Fireplaces Type Double Sided, Gas Log
Fireplace Y
Appliance Microwave, Dishwasher, Refrigerator, Washer, Dryer, Stainless Steel Appliance(s), Cooktop, Built-In Oven
Exterior
Exterior Feature Patio, In Ground Pool, Fire Pit
Garage Attached
Garage Spaces 4.0
Pool in ground pool
Waterfront false
View Y/N true
Roof Type Asphalt
Building
Lot Description Fenced Yard, Landscaped, Mature Trees
Story 2 Stories
Foundation Concrete Perimeter
Sewer Public Sewer
Water Public
New Construction false
Schools
Elementary Schools Northpoint Elementary
Middle Schools Kingsley Jr High
High Schools Normal Community High School
School District 5, 5, 5
Others
HOA Fee Include None
Ownership Fee Simple
Special Listing Condition None
Read Less
© 2024 Listings courtesy of MRED as distributed by MLS GRID. All Rights Reserved.
Bought with Kathy O'Brien Boston • Coldwell Banker The Real Estate Group
GET MORE INFORMATION




