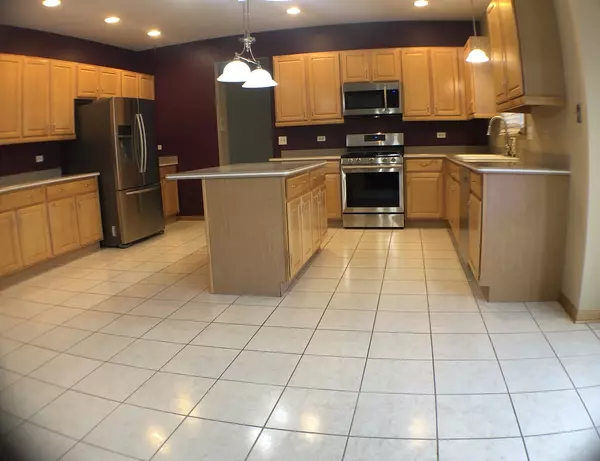For more information regarding the value of a property, please contact us for a free consultation.
707 Sutton Court Lake Villa, IL 60046
Want to know what your home might be worth? Contact us for a FREE valuation!

Our team is ready to help you sell your home for the highest possible price ASAP
Key Details
Sold Price $272,500
Property Type Single Family Home
Sub Type Detached Single
Listing Status Sold
Purchase Type For Sale
Square Footage 2,568 sqft
Price per Sqft $106
Subdivision Cedar Crossing
MLS Listing ID 10254130
Sold Date 04/24/19
Style Traditional
Bedrooms 4
Full Baths 2
Half Baths 1
HOA Fees $20/ann
Year Built 1998
Annual Tax Amount $11,351
Tax Year 2017
Lot Size 9,147 Sqft
Lot Dimensions 41 X 123 X 125 X 112
Property Description
Stunning Expanded Tremont model situated on a quiet cul-de sac lot featuring a park like back yard with beautiful private views from large patio and deck. Interior features include a 2-story entry, family room with vaulted ceiling with skylights, gas log fireplace and laminate wood flooring, Gourmet kitchen boasting an island, Stainless Steel Appliances, Corian counters and maple cabinets with roll out shelves. Slider from eating area leads to deck w/stairs to lower patio. Upstairs you'll find the double door entry to the spacious master suite with huge walk-in closet, and luxury bath offering double vanity, soaking tub and separate shower. You'll love the open feel of the second floor with 3 additional bedrooms and railing open to family room below. This uniquely designed Tremont features a second floor layout unlike the builder Tremont floorpan. Casement windows! The English basement offers a large rec room area with built-in cabinet and room for a pool table! Move in Ready!
Location
State IL
County Lake
Community Sidewalks, Street Lights, Street Paved
Rooms
Basement Full, English
Interior
Interior Features Vaulted/Cathedral Ceilings, Skylight(s), Wood Laminate Floors
Heating Natural Gas, Forced Air
Cooling Central Air
Fireplaces Number 1
Fireplaces Type Gas Log
Fireplace Y
Appliance Range, Microwave, Dishwasher, Refrigerator, Disposal, Stainless Steel Appliance(s)
Exterior
Exterior Feature Deck, Patio, Storms/Screens
Parking Features Attached
Garage Spaces 2.0
View Y/N true
Roof Type Asphalt
Building
Lot Description Cul-De-Sac
Story 2 Stories
Foundation Concrete Perimeter
Sewer Public Sewer
Water Public
New Construction false
Schools
Elementary Schools William L Thompson School
Middle Schools Peter J Palombi School
High Schools Grayslake North High School
School District 41, 41, 127
Others
HOA Fee Include Other
Ownership Fee Simple w/ HO Assn.
Special Listing Condition Home Warranty
Read Less
© 2024 Listings courtesy of MRED as distributed by MLS GRID. All Rights Reserved.
Bought with Robert Bernhardt • Better Homes and Gardens Real Estate Star Homes
GET MORE INFORMATION




