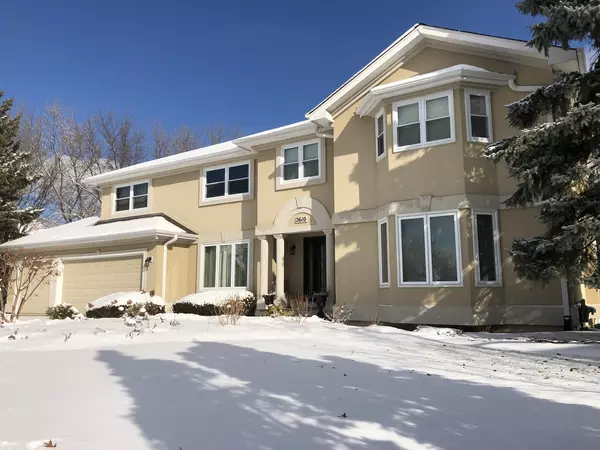For more information regarding the value of a property, please contact us for a free consultation.
2610 MALMESBURY Court Aurora, IL 60502
Want to know what your home might be worth? Contact us for a FREE valuation!

Our team is ready to help you sell your home for the highest possible price ASAP
Key Details
Sold Price $540,000
Property Type Single Family Home
Sub Type Detached Single
Listing Status Sold
Purchase Type For Sale
Square Footage 3,848 sqft
Price per Sqft $140
Subdivision Stonebridge
MLS Listing ID 10254337
Sold Date 05/24/19
Style Traditional
Bedrooms 5
Full Baths 3
Half Baths 1
HOA Fees $71/qua
Year Built 1991
Annual Tax Amount $17,676
Tax Year 2017
Lot Size 0.501 Acres
Lot Dimensions 87X74X196X115X138
Property Description
Beautiful Stonebridge Cul-de-sac Home with up-to-date Style, Finishes & Colors. Beautiful new Leaded Glass Front Door welcomes you into the Large Bright Foyer, Center Staircase & Open Flowing Floor-plan. Large Island Kitchen w Gray Cabinets, Gleaming Granite Counters, Stainless Steel Appliances & Large Table Space. Many Windows for Natural Light in the Central Family Rm, Large Dining, Living Rm, 1st Flr Den w adjacent "library hall" plus 1st Flr Full Bath & Laundry Rm. Hugh Master Suite, Sitting Area, XL Mstr Ba w Tiled Walk-in shower & separate Soaker Tub, Double Vanities & Two Walk-in Closets. 4 more Lg Bedrooms & Hall Ba complete the upstairs. Finished Lookout Basement w Theater Rm, Rec/Game Rm, plus Large Workshop/Craft space in unfinished area & still leaves storage space. Big Deck, Screened-in Gazebo & .5 Acre lot provides you a large private backyard. Convenient to 204 Schools, Shopping & Train. Newer include Roof, Gutters, AC/Furnace, Tankless HWH, Front Door & Windows & Carpet
Location
State IL
County Du Page
Community Sidewalks, Street Lights, Street Paved, Other
Rooms
Basement Full
Interior
Interior Features Vaulted/Cathedral Ceilings, Hardwood Floors, Solar Tubes/Light Tubes, First Floor Bedroom, First Floor Laundry, First Floor Full Bath
Heating Natural Gas, Forced Air, Zoned
Cooling Central Air, Zoned
Fireplaces Number 1
Fireplaces Type Wood Burning, Gas Starter
Fireplace Y
Appliance Range, Microwave, Dishwasher, Refrigerator, Washer, Dryer, Disposal, Stainless Steel Appliance(s)
Exterior
Exterior Feature Deck, Screened Deck, Storms/Screens
Garage Attached
Garage Spaces 3.0
Waterfront false
View Y/N true
Roof Type Asphalt
Building
Lot Description Cul-De-Sac, Landscaped
Story 2 Stories
Foundation Concrete Perimeter
Sewer Public Sewer
Water Public
New Construction false
Schools
Elementary Schools Brooks Elementary School
Middle Schools Granger Middle School
High Schools Metea Valley High School
School District 204, 204, 204
Others
HOA Fee Include Security
Ownership Fee Simple
Special Listing Condition None
Read Less
© 2024 Listings courtesy of MRED as distributed by MLS GRID. All Rights Reserved.
Bought with Kimberly Grant • john greene, Realtor
GET MORE INFORMATION




