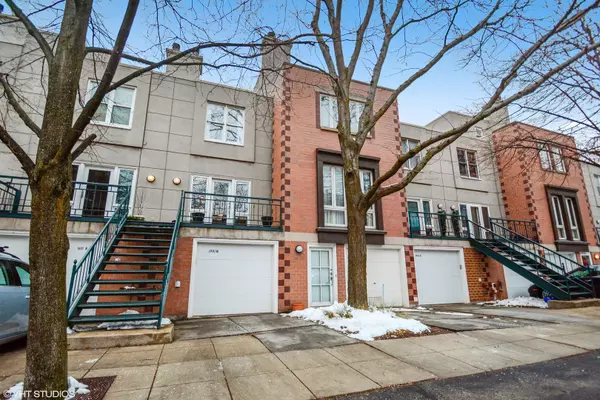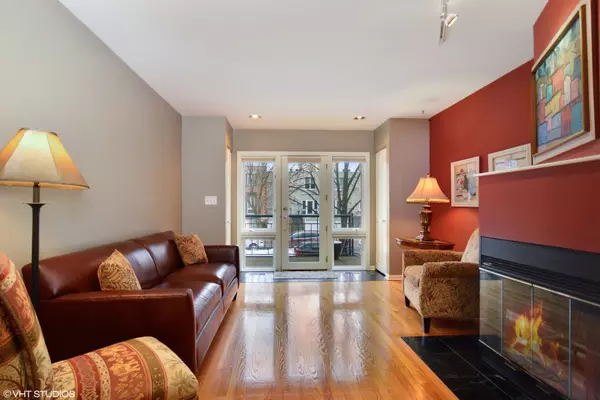For more information regarding the value of a property, please contact us for a free consultation.
1441 S Plymouth Court #G Chicago, IL 60605
Want to know what your home might be worth? Contact us for a FREE valuation!

Our team is ready to help you sell your home for the highest possible price ASAP
Key Details
Sold Price $470,000
Property Type Townhouse
Sub Type Townhouse-2 Story,T3-Townhouse 3+ Stories
Listing Status Sold
Purchase Type For Sale
Square Footage 1,300 sqft
Price per Sqft $361
Subdivision Dearborn Park Ii
MLS Listing ID 10254473
Sold Date 02/22/19
Bedrooms 3
Full Baths 2
HOA Fees $107/mo
Year Built 1990
Annual Tax Amount $7,850
Tax Year 2017
Lot Dimensions 935 SQ. FT.
Property Description
BEAUTIFUL SUN FILLED DEARBORN PARK II TOWNHOME FACING COTTONTAIL PARK WITH 2 BEDROOMS ON UPPER LEVEL, 2 BATHROOMS, PRIVATE PATIO ON GROUND LEVEL WITH GATED ENTRY TO THE PARK, A LARGE BALCONY OFF KITCHEN WITH PARK & CITY VIEWS HAS SPACE FOR GRILL AND OUTDOOR SEATING, ATTACHED CAR GARAGE AND A PARKING PAD FOR SECOND CAR. THIS SPACIOUS HOME HAS HARDWOOD FLOORS ON MAIN LEVEL, LR WITH FIREPLACE, UPDATED KITCHEN WITH STAINLESS STEEL APPLIANCES, AND CORIAN COUNTERS. LAUNDRY ROOM WITH LARGE STORAGE AREA. UPPER LEVEL HAS TWO SKYLIGHTS, LOWER LEVEL GUEST BEDROOM CAN BE USED AS FAMILY ROOM. SEE FLOOR PLAN IN ADDITIONAL DETAILS. WELL MAINTAINED! CONVENIENTLY LOCATED NEAR PARKS, SCHOOLS, MARIANO'S, JEWEL, SHOPPING, RESTAURANTS, EL (RED, GREEN AND ORANGE LINES), DOWNTOWN, GRANT PARK, LAKE, SOLDIER FIELD, MUSEUMS, MAJOR EXPRESSWAYS.
Location
State IL
County Cook
Rooms
Basement None
Interior
Interior Features Skylight(s), Hardwood Floors, First Floor Bedroom, Laundry Hook-Up in Unit, Storage, Walk-In Closet(s)
Heating Natural Gas
Cooling Central Air
Fireplaces Number 1
Fireplace Y
Appliance Range, Microwave, Dishwasher, Refrigerator, High End Refrigerator, Washer, Dryer
Exterior
Exterior Feature Balcony, Deck, Patio, Porch, Outdoor Grill
Garage Attached
Garage Spaces 1.0
Waterfront false
View Y/N true
Parking Type Zoned Permit, Driveway
Building
Lot Description Cul-De-Sac, Fenced Yard, Park Adjacent
Sewer Public Sewer
Water Public
New Construction false
Schools
Elementary Schools South Loop Elementary School
High Schools Jones College Prep High School
School District 299, 299, 299
Others
Pets Allowed Cats OK, Dogs OK
HOA Fee Include Insurance,Snow Removal
Ownership Fee Simple
Read Less
© 2024 Listings courtesy of MRED as distributed by MLS GRID. All Rights Reserved.
Bought with Compass
GET MORE INFORMATION




