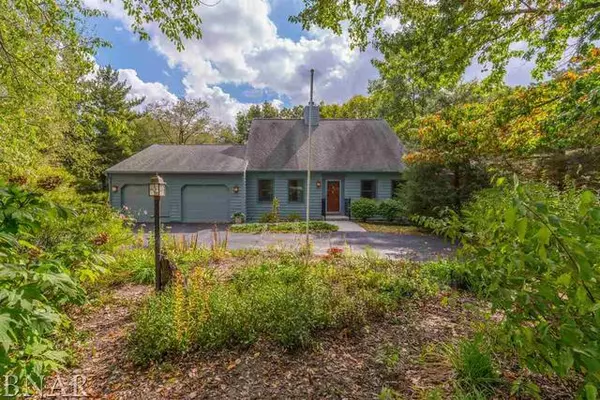For more information regarding the value of a property, please contact us for a free consultation.
19415 Oakwood Drive Bloomington, IL 61705
Want to know what your home might be worth? Contact us for a FREE valuation!

Our team is ready to help you sell your home for the highest possible price ASAP
Key Details
Sold Price $232,750
Property Type Single Family Home
Sub Type Detached Single
Listing Status Sold
Purchase Type For Sale
Square Footage 2,580 sqft
Price per Sqft $90
Subdivision Tanglewood
MLS Listing ID 10256480
Sold Date 11/15/19
Style Ranch
Bedrooms 3
Full Baths 2
Half Baths 2
Year Built 1988
Annual Tax Amount $5,622
Tax Year 2017
Lot Dimensions 175X132X226X145
Property Description
New improved price! Looking for that move-in ready home with NO backyard neighbors,private tree-lot, wildlife galore in your backyard,and TRI- Valley Schools? Tanglewood Subdivision is 15 minutes to State Farm and Bloomington! This home has an amazing first floor master with 8x8 walk-in closet, private bath, 23X12 newer eat-in kitchen,Hickory custom cabinets, tile back splash and a full appliance kitchen package. What a warm and inviting home! Relax in the 16x25 great room,lots of South side windows for beautiful natural lighting,cozy fireplace to snuggle up to and host large family Holiday gatherings. Bring the outdoors inside with your relaxing afternoons overlooking the private setting in the 20x 12 screened porch. Large lower level with laundry area,sink,stool,storage and 30x16 room with egress window for possible 4th bedroom!Don't miss this one! Updated Red Oak flooring throughout first floor,HVAC,kitchen,Marvin custom windows,and many other items! Note; Sr. taxes
Location
State IL
County Mc Lean
Rooms
Basement Full
Interior
Interior Features First Floor Full Bath, Walk-In Closet(s)
Heating Forced Air, Natural Gas
Cooling Central Air
Fireplaces Number 1
Fireplaces Type Wood Burning, Attached Fireplace Doors/Screen
Fireplace Y
Appliance Range, Microwave, Dishwasher, Refrigerator, Washer, Dryer
Exterior
Exterior Feature Deck, Porch Screened
Garage Attached
Garage Spaces 2.0
Waterfront false
View Y/N true
Building
Lot Description Mature Trees, Landscaped
Story 1.5 Story
Sewer Septic-Private
Water Shared Well
New Construction false
Schools
Elementary Schools Tri-Valley Elementary School
Middle Schools Tri-Valley Junior High School
High Schools Tri-Valley High School
School District 3, 3, 3
Others
HOA Fee Include None
Ownership Fee Simple
Special Listing Condition None
Read Less
© 2024 Listings courtesy of MRED as distributed by MLS GRID. All Rights Reserved.
Bought with Bryan Dillow • RE/MAX Rising
GET MORE INFORMATION




