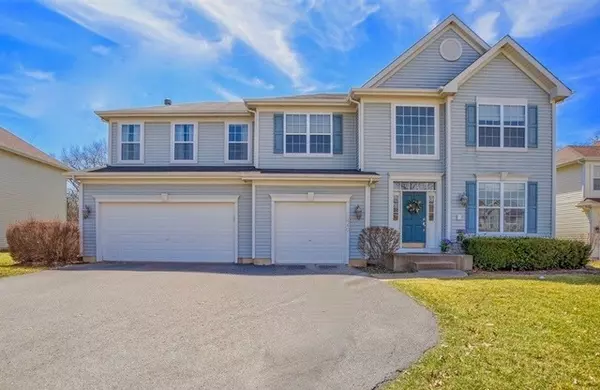For more information regarding the value of a property, please contact us for a free consultation.
440 Red Cedar Road Lake Villa, IL 60046
Want to know what your home might be worth? Contact us for a FREE valuation!

Our team is ready to help you sell your home for the highest possible price ASAP
Key Details
Sold Price $280,000
Property Type Single Family Home
Sub Type Detached Single
Listing Status Sold
Purchase Type For Sale
Square Footage 3,178 sqft
Price per Sqft $88
Subdivision Cedar Ridge Estates
MLS Listing ID 10257226
Sold Date 07/19/19
Style Traditional
Bedrooms 4
Full Baths 3
Half Baths 1
HOA Fees $36/mo
Year Built 2004
Annual Tax Amount $9,668
Tax Year 2017
Lot Size 0.291 Acres
Lot Dimensions 85 X 149
Property Description
Fantastic Cedar Ridge Estate has a soaring 2 story foyer filled w/ sunlight that will graciously greet you. You are welcomed in by the elegant living room & open dining room. Gourmet kitchen includes 42" cabinets, large eat in area, wine fridge, & island - perfect for entertaining! Highlight of this masterpiece is the 2 story family room, accented w/ 18 ft stone fireplace, floor to ceiling windows, & a second staircase. Stay organized in the office or opt to use it as a den or first floor bedrm. Upstairs hosts a huge master suite w/ sitting area & custom Elfa in both walk in closets. Relax in the master bath: whirlpool tub, dual vanities, & separate shower. 2 oversized bedrms share a Jack-n-Jill bath, while the third is a true princess suite. Serene nature preserve & professionally landscaped yard showcase PREMIUM PRIVATE lot. Features continue: 3-car garage, full bsmnt w/ rough-in plumbing & 9' ceilings, dual zone heat, security system, large patio, & so much more, Welcome Home!
Location
State IL
County Lake
Community Sidewalks, Street Lights, Street Paved
Rooms
Basement Full
Interior
Heating Natural Gas, Sep Heating Systems - 2+
Cooling Central Air
Fireplaces Number 1
Fireplaces Type Gas Log, Gas Starter
Fireplace Y
Appliance Double Oven, Microwave, Dishwasher, Refrigerator, Washer, Dryer, Disposal, Wine Refrigerator
Exterior
Exterior Feature Patio
Parking Features Attached
Garage Spaces 3.0
View Y/N true
Building
Lot Description Nature Preserve Adjacent
Story 2 Stories
Foundation Concrete Perimeter
Sewer Public Sewer
Water Lake Michigan
New Construction false
Schools
Elementary Schools Olive C Martin School
Middle Schools Peter J Palombi School
High Schools Grant Community High School
School District 41, 41, 124
Others
HOA Fee Include Other
Ownership Fee Simple
Special Listing Condition None
Read Less
© 2024 Listings courtesy of MRED as distributed by MLS GRID. All Rights Reserved.
Bought with Kevin Rynes • Berkshire Hathaway HomeServices KoenigRubloff



