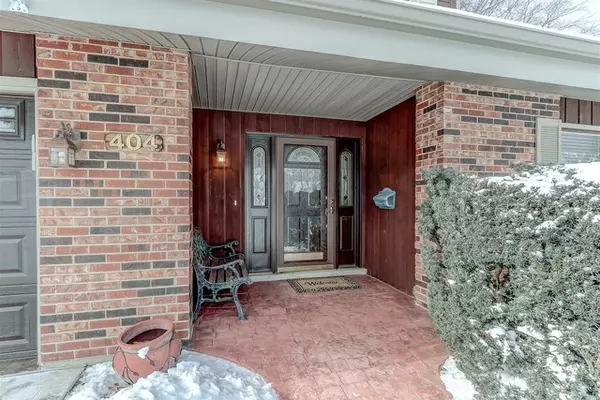For more information regarding the value of a property, please contact us for a free consultation.
404 S Cedarcrest Drive Schaumburg, IL 60193
Want to know what your home might be worth? Contact us for a FREE valuation!

Our team is ready to help you sell your home for the highest possible price ASAP
Key Details
Sold Price $382,500
Property Type Single Family Home
Sub Type Detached Single
Listing Status Sold
Purchase Type For Sale
Square Footage 2,225 sqft
Price per Sqft $171
Subdivision Timbercrest
MLS Listing ID 10259229
Sold Date 04/24/19
Style Tri-Level
Bedrooms 4
Full Baths 2
Half Baths 1
Year Built 1970
Annual Tax Amount $8,735
Tax Year 2017
Lot Size 8,751 Sqft
Lot Dimensions 70X127X69X128
Property Description
This lovely home backs to the Oak Hollow Conservation Area, a 17-acre natural area containing 100-year-old oak and hickory trees, rare and beautiful native wildflowers, wetlands, a restored prairie, and a 1/2-mile trail system. Imagine waking up to the music songbirds in the morning and being entertained by the chorus of crickets, frogs, and owls in the evening while relaxing in the three-season room. The private fenced yard offers a tranquil sanctuary. Inside you will find vaulted ceilings, sun filled skylights and an open floorplan that is perfect for entertaining. An updated contemporary kitchen offers plenty of room for preparing a favorite meal and table space for more intimate gatherings - overlooking the park-like yard. All four bedrooms are on the second level with two full bathrooms. A convenient first floor laundry doubles as a mud-room for your outdoor gear. Award winning school districts 54 and 211, an exceptional park district, all in a top-rated community.
Location
State IL
County Cook
Community Sidewalks, Street Lights, Street Paved
Rooms
Basement None
Interior
Interior Features Vaulted/Cathedral Ceilings, Skylight(s), First Floor Laundry
Heating Natural Gas, Forced Air
Cooling Central Air
Fireplaces Number 1
Fireplaces Type Gas Log, Gas Starter
Fireplace Y
Appliance Range, Microwave, Dishwasher, Refrigerator, Washer, Dryer
Exterior
Exterior Feature Storms/Screens
Garage Attached
Garage Spaces 2.0
Waterfront false
View Y/N true
Roof Type Asphalt
Building
Lot Description Fenced Yard, Nature Preserve Adjacent, Landscaped, Wooded
Story Split Level
Foundation Concrete Perimeter
Sewer Public Sewer, Sewer-Storm
Water Lake Michigan, Public
New Construction false
Schools
Elementary Schools Dirksen Elementary School
Middle Schools Robert Frost Junior High School
High Schools Schaumburg High School
School District 54, 54, 211
Others
HOA Fee Include None
Ownership Fee Simple
Special Listing Condition None
Read Less
© 2024 Listings courtesy of MRED as distributed by MLS GRID. All Rights Reserved.
Bought with Batgerel Khurelbaatar • Berkshire Hathaway HomeServices KoenigRubloff
GET MORE INFORMATION




