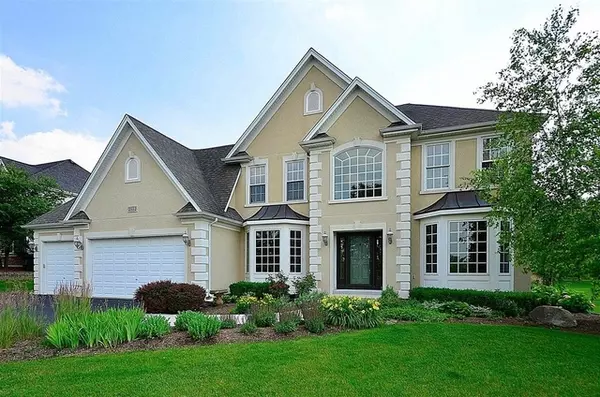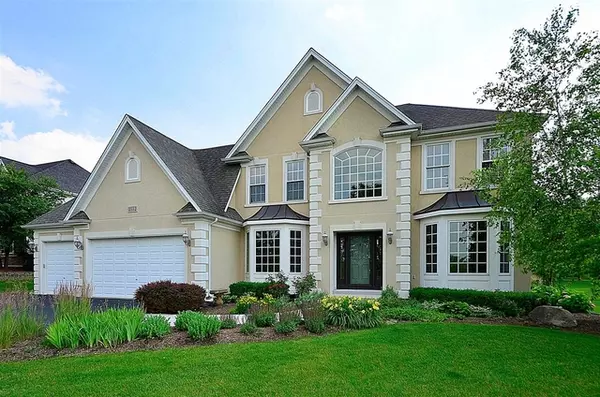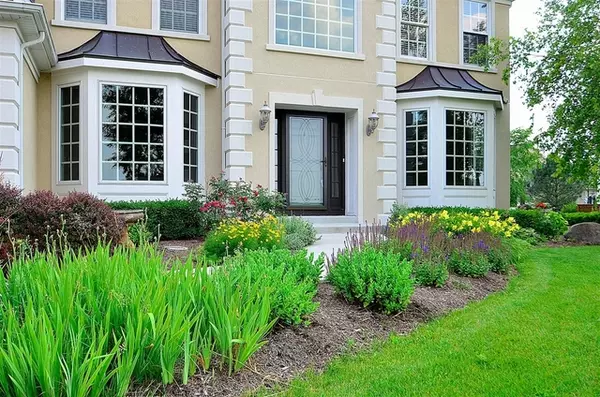For more information regarding the value of a property, please contact us for a free consultation.
2552 Spring Green Way Batavia, IL 60510
Want to know what your home might be worth? Contact us for a FREE valuation!

Our team is ready to help you sell your home for the highest possible price ASAP
Key Details
Sold Price $427,500
Property Type Single Family Home
Sub Type Detached Single
Listing Status Sold
Purchase Type For Sale
Square Footage 2,689 sqft
Price per Sqft $158
Subdivision Trout Farm
MLS Listing ID 10260648
Sold Date 03/29/19
Bedrooms 4
Full Baths 2
Half Baths 1
HOA Fees $25/ann
Year Built 2004
Annual Tax Amount $13,162
Tax Year 2017
Lot Size 0.352 Acres
Lot Dimensions 97X159X102X150
Property Description
Spacious home in peaceful enclave of Trout farm w/ gorgeous views of dedicated open space across the street. Soaring foyer opens to formal living & dining rms. Architectural details abound w/ columns, extra-deep crown molding, & custom millwork. Desirable open flr plan! Exceptional chef's ktchn w/ maple cabs, SS appliances, built in gas range, warming drawer, granite, island, huge bkfst bar & eating area w/ pool access. Sun-drenched 2-story family rm w/ floor to ceiling stone FP. 1ST FLR MASTER STE w/ deep tray ceiling & lux vaulted bath w/ soaker tub, sep shower, double vanity w/ granite & WIC. 2nd fl has 3 bedrms & full bath. Abundant upgrades including 9-ft ceilings, HW flrs, plantation blinds, ceiling fans in bedrms, 1st fl laundry, & mature landscaping. Full bsmt plumbed & ready for finishing! Magnificent fenced back yard w/ brick paver patio, prof landscaped & in ground heated pool. Highly rated Batavia Schools & Geneva Park District! DRYVIT INSPECTED, UPDATED W/ WARRANTY '16
Location
State IL
County Kane
Community Sidewalks, Street Lights
Rooms
Basement Full
Interior
Interior Features Vaulted/Cathedral Ceilings, Skylight(s), Hardwood Floors, First Floor Bedroom, First Floor Laundry, First Floor Full Bath
Heating Natural Gas, Forced Air
Cooling Central Air
Fireplaces Number 1
Fireplaces Type Gas Log, Gas Starter
Fireplace Y
Appliance Microwave, Dishwasher, Refrigerator, Washer, Dryer, Disposal, Built-In Oven, Range Hood, Water Softener Owned
Exterior
Exterior Feature Brick Paver Patio, In Ground Pool, Storms/Screens
Garage Attached
Garage Spaces 3.0
Pool in ground pool
Waterfront false
View Y/N true
Roof Type Asphalt
Building
Lot Description Fenced Yard, Landscaped
Story 2 Stories
Foundation Concrete Perimeter
Sewer Public Sewer
Water Public
New Construction false
Schools
Elementary Schools Grace Mcwayne Elementary School
Middle Schools Sam Rotolo Middle School Of Bat
High Schools Batavia Sr High School
School District 101, 101, 101
Others
HOA Fee Include Other
Ownership Fee Simple w/ HO Assn.
Special Listing Condition None
Read Less
© 2024 Listings courtesy of MRED as distributed by MLS GRID. All Rights Reserved.
Bought with Coldwell Banker The Real Estate Group
GET MORE INFORMATION




