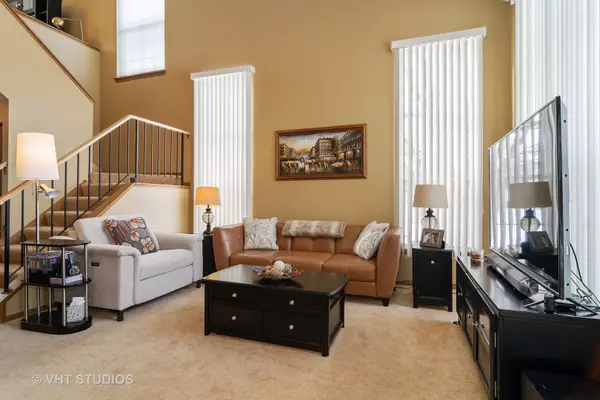For more information regarding the value of a property, please contact us for a free consultation.
380 HUNTERDON Court Schaumburg, IL 60194
Want to know what your home might be worth? Contact us for a FREE valuation!

Our team is ready to help you sell your home for the highest possible price ASAP
Key Details
Sold Price $205,000
Property Type Townhouse
Sub Type Townhouse-2 Story
Listing Status Sold
Purchase Type For Sale
Square Footage 1,360 sqft
Price per Sqft $150
Subdivision Meribel
MLS Listing ID 10260149
Sold Date 03/22/19
Bedrooms 2
Full Baths 2
Half Baths 1
HOA Fees $166/mo
Year Built 1992
Annual Tax Amount $3,474
Tax Year 2017
Lot Dimensions COMMON
Property Description
Step into the inviting foyer of this beautiful two story townhome! Half bath on first floor, with cathedral ceilings in living room that opens up into the dining room and kitchen. Don't forget about the spacious eat in area! Newer stainless steel appliances with double oven will finish the kitchen. Step upstairs into an extra large loft, used for office or family room! 2nd floor laundry room makes laundry a breeze. Spacious master bed with walk in closet and master bath with glass shower doors. 2nd full bath and 2nd bedroom down the hall. New carpet throughout home (25 year warranty), newer blinds, washer(2014) and dryer(2015). Newer AC (2015) and furnace (2010). Garage springs, rollers, cables and brackets replaced in 2017. Close to shopping, schools and more! Welcome home!
Location
State IL
County Cook
Rooms
Basement None
Interior
Interior Features Vaulted/Cathedral Ceilings, Second Floor Laundry, Laundry Hook-Up in Unit, Storage, Walk-In Closet(s)
Heating Natural Gas
Cooling Central Air
Fireplace Y
Appliance Double Oven, Range, Dishwasher, Refrigerator, Washer, Dryer, Disposal, Stainless Steel Appliance(s)
Exterior
Exterior Feature Patio, Porch, Storms/Screens, End Unit
Garage Attached
Garage Spaces 1.0
Community Features Park
Waterfront false
View Y/N true
Roof Type Asphalt
Building
Lot Description Cul-De-Sac, Wooded
Foundation Concrete Perimeter
Sewer Public Sewer
Water Lake Michigan
New Construction false
Schools
Elementary Schools Glenbrook Elementary School
Middle Schools Canton Middle School
High Schools Streamwood High School
School District 46, 46, 46
Others
Pets Allowed Cats OK, Dogs OK
HOA Fee Include Parking,Exterior Maintenance,Scavenger,Snow Removal
Ownership Fee Simple w/ HO Assn.
Special Listing Condition None
Read Less
© 2024 Listings courtesy of MRED as distributed by MLS GRID. All Rights Reserved.
Bought with 24 Hour Real Estate LLC
GET MORE INFORMATION




