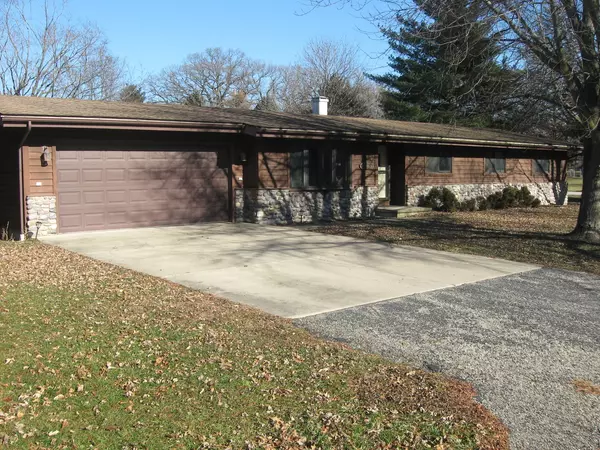For more information regarding the value of a property, please contact us for a free consultation.
875 N 2401st Road Oglesby, IL 61348
Want to know what your home might be worth? Contact us for a FREE valuation!

Our team is ready to help you sell your home for the highest possible price ASAP
Key Details
Sold Price $162,500
Property Type Single Family Home
Sub Type Detached Single
Listing Status Sold
Purchase Type For Sale
Square Footage 1,500 sqft
Price per Sqft $108
MLS Listing ID 10267584
Sold Date 03/25/20
Style Ranch
Bedrooms 5
Full Baths 3
Year Built 1977
Annual Tax Amount $3,333
Tax Year 2018
Lot Size 0.632 Acres
Lot Dimensions 139X192X200X191
Property Description
BRAND NEW LAMINATE flooring installed in living room, down hall and basement. WOW! 4-5 bedroom, 3 bath cedar/river rock exterior ranch. Beautiful tree lined corner property on approx .63 of an acre. Plenty of entertaining fun in tastefully decorated finished basement. The bar area is unique, complete with refrigerator and gas fireplace, family room plus a game room! A south facing spacious living room with cathedral ceiling has an abundance of natural lighting. Nice bright kitchen with SGD to a very large trex deck with 2 stone pillars. Kitchen appliances stay. The home offers 4-5 bedrooms and 2.5 baths. Brand new carpet in most bedrooms recently installed. New septic, tank and leach field, washer dryer and battery backups included. Addition was added on the home in approx 2007. Just minutes away from Starved Rock and Matthiessen State Park.
Location
State IL
County La Salle
Rooms
Basement Full
Interior
Interior Features Vaulted/Cathedral Ceilings, First Floor Bedroom
Heating Natural Gas, Forced Air
Cooling Central Air
Fireplaces Number 1
Fireplaces Type Gas Log
Fireplace Y
Appliance Range, Microwave, Refrigerator, Freezer, Washer, Dryer
Exterior
Garage Attached
Garage Spaces 2.0
Waterfront false
View Y/N true
Roof Type Asphalt
Building
Lot Description Corner Lot, Mature Trees
Story 1 Story
Sewer Septic-Private
Water Community Well
New Construction false
Schools
School District 82, 82, 120
Others
HOA Fee Include None
Ownership Fee Simple
Special Listing Condition None
Read Less
© 2024 Listings courtesy of MRED as distributed by MLS GRID. All Rights Reserved.
Bought with Theresa Washkowiak • Janko Realty & Development
GET MORE INFORMATION




