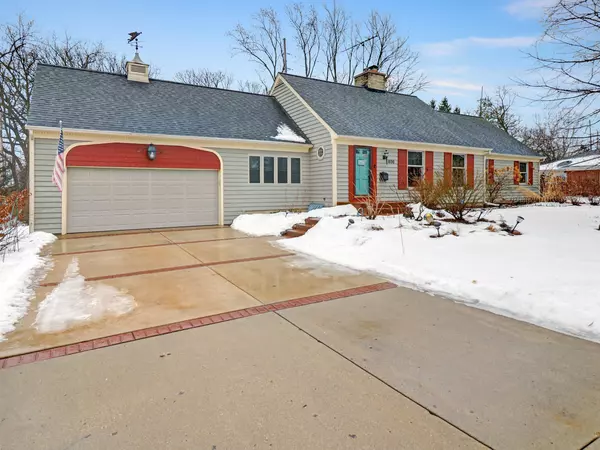For more information regarding the value of a property, please contact us for a free consultation.
1030 N 3rd Avenue St. Charles, IL 60174
Want to know what your home might be worth? Contact us for a FREE valuation!

Our team is ready to help you sell your home for the highest possible price ASAP
Key Details
Sold Price $330,000
Property Type Single Family Home
Sub Type Detached Single
Listing Status Sold
Purchase Type For Sale
Square Footage 2,246 sqft
Price per Sqft $146
Subdivision Delnor Park
MLS Listing ID 10267759
Sold Date 05/13/19
Style Cape Cod
Bedrooms 3
Full Baths 2
Half Baths 1
Annual Tax Amount $8,029
Tax Year 2017
Lot Size 0.420 Acres
Lot Dimensions 125' X 146' X 126' X 146'
Property Description
This Beautiful Cape Cod is nestled back in a quiet part of town walking distance to Pottawatomi Park. Hardwood floors everywhere you look! See through fire place to the kitchen. SS appliances. Whole room of walk up storage above the garage. Dining room can be transformed back into a 4th bedroom. Bonus room upstairs can be on-suite nursery or private office. This home is so much bigger than it looks. Prepare to be impressed!
Location
State IL
County Kane
Community Horse-Riding Trails
Rooms
Basement Full
Interior
Interior Features Hardwood Floors, First Floor Full Bath, Built-in Features
Heating Natural Gas
Cooling Central Air, Space Pac
Fireplaces Number 1
Fireplaces Type Double Sided, Wood Burning, Gas Log
Fireplace Y
Exterior
Exterior Feature Deck, Patio
Garage Attached
Garage Spaces 2.0
Waterfront false
View Y/N true
Roof Type Asphalt
Building
Lot Description Irregular Lot
Story 1.5 Story
Foundation Concrete Perimeter
Sewer Public Sewer
Water Public
New Construction false
Schools
Elementary Schools Lincoln Elementary School
Middle Schools Wredling Middle School
High Schools St Charles East High School
School District 303, 303, 303
Others
HOA Fee Include None
Ownership Fee Simple
Special Listing Condition None
Read Less
© 2024 Listings courtesy of MRED as distributed by MLS GRID. All Rights Reserved.
Bought with Sarah Leonard • RE/MAX Suburban
GET MORE INFORMATION




