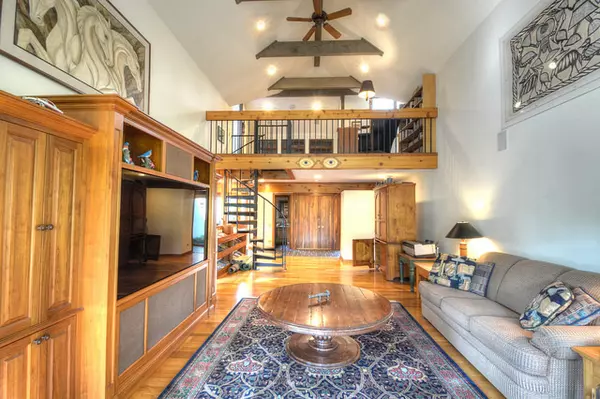For more information regarding the value of a property, please contact us for a free consultation.
21654 N Hampton Court Kildeer, IL 60047
Want to know what your home might be worth? Contact us for a FREE valuation!

Our team is ready to help you sell your home for the highest possible price ASAP
Key Details
Sold Price $475,000
Property Type Single Family Home
Sub Type Detached Single
Listing Status Sold
Purchase Type For Sale
Square Footage 4,652 sqft
Price per Sqft $102
Subdivision Farmington
MLS Listing ID 10264328
Sold Date 03/18/19
Bedrooms 5
Full Baths 3
Half Baths 1
Year Built 1973
Annual Tax Amount $15,488
Tax Year 2017
Lot Size 1.215 Acres
Lot Dimensions 59X70X96X250X198X289
Property Description
This one-of-a-kind 4,652 square foot family home is located at the end of a cul-de-sac in the sought after, Farmington subdivision. This home boasts volume ceilings, hardwood floors, open kitchen, bedrooms with lofts, and plenty of architectural interest and crafted millwork throughout. The focal point as you walk into the home is a predominant stained-glass window overlooking the 2-story family room. The wall of windows and sliding doors lets in plenty of natural lighting and views of the expansive deck and private backyard and courtyards. The basement includes a wine cellar, bathroom, workroom, exercise/hobby room, wet bar and large recreation area. A memorable house to call home.
Location
State IL
County Lake
Rooms
Basement Full
Interior
Interior Features Vaulted/Cathedral Ceilings, Bar-Wet, Hardwood Floors, First Floor Bedroom, First Floor Laundry, First Floor Full Bath
Heating Natural Gas
Cooling Central Air
Fireplaces Number 1
Fireplaces Type Wood Burning
Fireplace Y
Appliance Dishwasher, Refrigerator, Bar Fridge, Washer, Dryer
Exterior
Exterior Feature Balcony, Deck, Outdoor Grill
Garage Attached, Detached
Garage Spaces 4.0
Waterfront false
View Y/N true
Roof Type Asphalt
Building
Lot Description Cul-De-Sac
Story 2 Stories
Sewer Septic-Private
Water Private Well
New Construction false
Schools
Elementary Schools Isaac Fox Elementary School
Middle Schools Lake Zurich Middle - S Campus
High Schools Lake Zurich High School
School District 95, 95, 95
Others
HOA Fee Include Other
Ownership Fee Simple
Special Listing Condition None
Read Less
© 2024 Listings courtesy of MRED as distributed by MLS GRID. All Rights Reserved.
Bought with @properties
GET MORE INFORMATION




