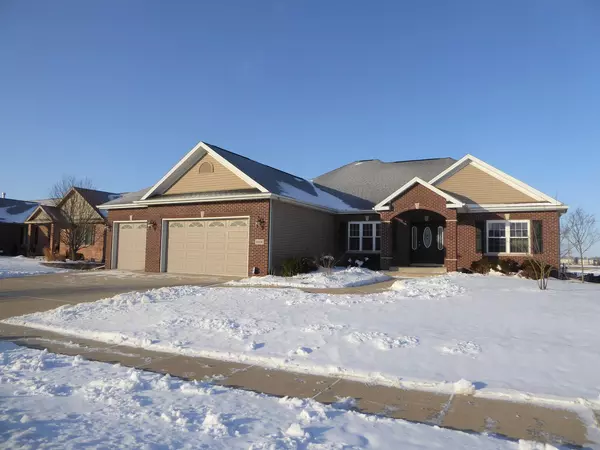For more information regarding the value of a property, please contact us for a free consultation.
2506 Norton Road Bloomington, IL 61705
Want to know what your home might be worth? Contact us for a FREE valuation!

Our team is ready to help you sell your home for the highest possible price ASAP
Key Details
Sold Price $359,000
Property Type Single Family Home
Sub Type Detached Single
Listing Status Sold
Purchase Type For Sale
Square Footage 2,047 sqft
Price per Sqft $175
Subdivision Eagle View
MLS Listing ID 10263909
Sold Date 03/07/19
Style Ranch
Bedrooms 4
Full Baths 3
HOA Fees $12/ann
Year Built 2007
Annual Tax Amount $9,553
Tax Year 2017
Lot Size 0.259 Acres
Lot Dimensions 94 X 120
Property Description
Enjoy the pond views from many rooms in the home or from your deck with pergola! It is reported that there are big bass to be caught & fireworks are fantastic on the 4th!! The yard is fully fenced with also a fenced garden area. The ranch is a split 3 bedroom design with a 4th bedroom, full bath, entertainment area w wet bar and additional reading/card playing/office space in the lower level as well as abundant storage areas. It is an open floor plan with a spacious foyer, flex space currently used as a dining room that opens to main floor living room & kitchen area with Bosch dishwasher, Viking fridge/microwave/stove, soft-close cabinets & hardwood flooring throughout these spaces. First floor tiled laundry with sink. Heated 3 car garage. Please come visit this conveniently located home and imagine relaxing with the outdoor views from your kitchen table, most bedrooms and deck.
Location
State IL
County Mc Lean
Community Sidewalks, Street Lights, Street Paved
Rooms
Basement Full
Interior
Interior Features Bar-Wet, Hardwood Floors, First Floor Bedroom, First Floor Laundry, First Floor Full Bath, Walk-In Closet(s)
Heating Natural Gas
Cooling Central Air
Fireplaces Number 1
Fireplaces Type Heatilator
Fireplace Y
Appliance Microwave, Dishwasher, Refrigerator, Disposal, Stainless Steel Appliance(s), Cooktop, Built-In Oven
Exterior
Exterior Feature Deck
Garage Attached
Garage Spaces 3.0
Waterfront false
View Y/N true
Roof Type Asphalt
Building
Lot Description Fenced Yard, Pond(s), Water View
Story 1 Story
Foundation Concrete Perimeter
Sewer Public Sewer
Water Public
New Construction false
Schools
Elementary Schools Towanda Elementary
Middle Schools Evans Jr High
High Schools Normal Community High School
School District 5, 5, 5
Others
HOA Fee Include Other
Ownership Fee Simple
Special Listing Condition None
Read Less
© 2024 Listings courtesy of MRED as distributed by MLS GRID. All Rights Reserved.
Bought with Coldwell Banker The Real Estate Group
GET MORE INFORMATION




