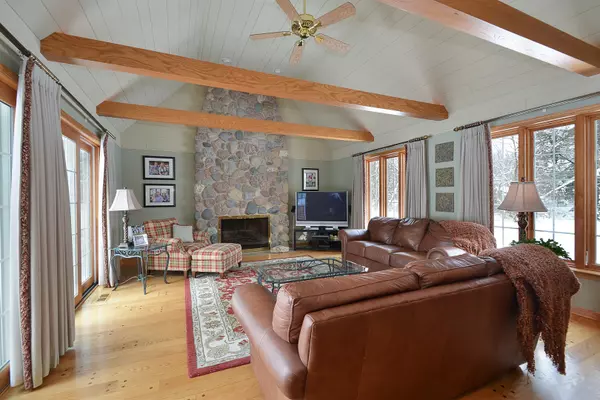For more information regarding the value of a property, please contact us for a free consultation.
1860 Durham Drive Inverness, IL 60067
Want to know what your home might be worth? Contact us for a FREE valuation!

Our team is ready to help you sell your home for the highest possible price ASAP
Key Details
Sold Price $550,000
Property Type Single Family Home
Sub Type Detached Single
Listing Status Sold
Purchase Type For Sale
Square Footage 3,179 sqft
Price per Sqft $173
Subdivision Mcintosh
MLS Listing ID 10270990
Sold Date 05/20/19
Bedrooms 4
Full Baths 3
Half Baths 1
Year Built 1959
Annual Tax Amount $15,152
Tax Year 2017
Lot Size 1.020 Acres
Lot Dimensions 76X42X50X51X219X201X293
Property Description
Wonderful curb appeal and a charming courtyard greets you as you make your way to the front door. This lovingly cared for home boasts plenty of updates & a great floorplan. The spectacular family rm features a volume ceiling, soaring stone frplc, patio access & plenty of natural light. The island kitchen is more than generous & is tastefully done with custom inset cabinetry & high-end appliances. The spacious more formal living rm holds its own with a classic frplc, built-ins & 3 sides of windows. Both 1st flr & 2nd flr master bedrms offer unique flexibility. The newer 2nd flr master has a gorgeous luxury bath w/whirlpool tub, separate shower & double vanities. The remaining bedrms each offer their own unique character & are generous in size. The finished basement adds tons of space. You'll find a rec rm with a wet bar & 3rd frplc. There is also a huge workroom with exterior access & a storage rm as well. All of this is in desirable McIntosh subdivision. Come see this one!
Location
State IL
County Cook
Rooms
Basement Full
Interior
Interior Features Vaulted/Cathedral Ceilings, Hardwood Floors, First Floor Bedroom, In-Law Arrangement, First Floor Full Bath, Walk-In Closet(s)
Heating Natural Gas, Forced Air, Zoned
Cooling Central Air, Zoned
Fireplaces Number 3
Fireplaces Type Wood Burning, Gas Log
Fireplace Y
Appliance Double Oven, Microwave, Dishwasher, High End Refrigerator, Washer, Dryer, Disposal, Cooktop, Water Softener Owned
Exterior
Exterior Feature Patio
Garage Attached
Garage Spaces 2.0
Waterfront false
View Y/N true
Roof Type Asphalt
Building
Story 2 Stories
Foundation Concrete Perimeter
Sewer Septic-Private
Water Private Well
New Construction false
Schools
Elementary Schools Marion Jordan Elementary School
Middle Schools Walter R Sundling Junior High Sc
High Schools Wm Fremd High School
School District 15, 15, 211
Others
HOA Fee Include None
Ownership Fee Simple
Special Listing Condition None
Read Less
© 2024 Listings courtesy of MRED as distributed by MLS GRID. All Rights Reserved.
Bought with Stephanie Berry • Berkshire Hathaway HomeServices Starck Real Estate
GET MORE INFORMATION




