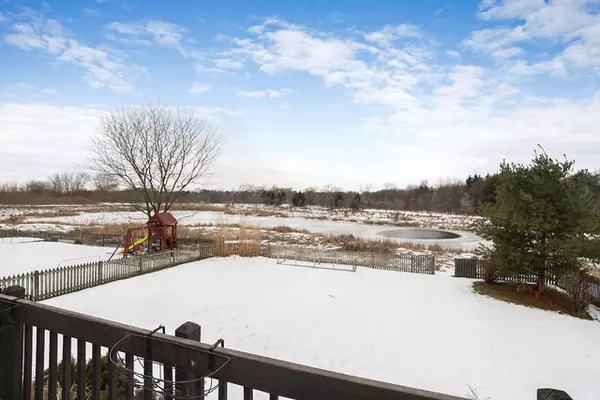For more information regarding the value of a property, please contact us for a free consultation.
39W556 Haladay Lane Geneva, IL 60134
Want to know what your home might be worth? Contact us for a FREE valuation!

Our team is ready to help you sell your home for the highest possible price ASAP
Key Details
Sold Price $347,500
Property Type Single Family Home
Sub Type Detached Single
Listing Status Sold
Purchase Type For Sale
Square Footage 2,280 sqft
Price per Sqft $152
Subdivision Mill Creek
MLS Listing ID 10266160
Sold Date 03/07/19
Style Traditional
Bedrooms 5
Full Baths 2
Half Baths 1
Year Built 2001
Annual Tax Amount $9,368
Tax Year 2017
Lot Dimensions 58X128X72X129
Property Description
Spectacular setting with tremendous views of beautiful nature preserve! Lovely home with open layout, hardwood floors throughout main level, and breathtaking views to relish! Kitchen with eating area opens to family room with fireplace and bay window. Separate dining and living rooms. Upstairs master suite with volume ceilings, master bath, large walk-in closet and stunning views. The large 4th bedroom could double as an office. Finished basement with English windows, rec room with new carpet, den/possible 5th bedroom, exercise room, plumbing rough-in and ideal space for a bathroom. Nice deck, fenced yard. New siding in 2017. Just moments to community pool, park/playground, Mill Creek golf course, bike paths, La Fox train station, and downtown Geneva. A wonderful home where relaxing in your family room/kitchen/bedroom or on your deck and gazing out at the beautiful nature preserve could become your new favorite pastime - anytime of year!
Location
State IL
County Kane
Community Clubhouse, Pool, Sidewalks, Street Paved
Rooms
Basement Full
Interior
Interior Features Vaulted/Cathedral Ceilings, Skylight(s), Hardwood Floors, First Floor Laundry
Heating Natural Gas, Forced Air
Cooling Central Air
Fireplaces Number 1
Fireplaces Type Wood Burning, Gas Starter
Fireplace Y
Appliance Range, Microwave, Dishwasher, Refrigerator, Washer, Dryer, Disposal
Exterior
Exterior Feature Deck, Porch, Outdoor Grill
Garage Attached
Garage Spaces 2.0
Waterfront true
View Y/N true
Roof Type Asphalt
Building
Lot Description Park Adjacent, Pond(s)
Story 2 Stories
Foundation Concrete Perimeter
Sewer Public Sewer
Water Public
New Construction false
Schools
Elementary Schools Fabyan Elementary School
Middle Schools Geneva Middle School
High Schools Geneva Community High School
School District 304, 304, 304
Others
HOA Fee Include None
Ownership Fee Simple
Special Listing Condition None
Read Less
© 2024 Listings courtesy of MRED as distributed by MLS GRID. All Rights Reserved.
Bought with @properties
GET MORE INFORMATION




