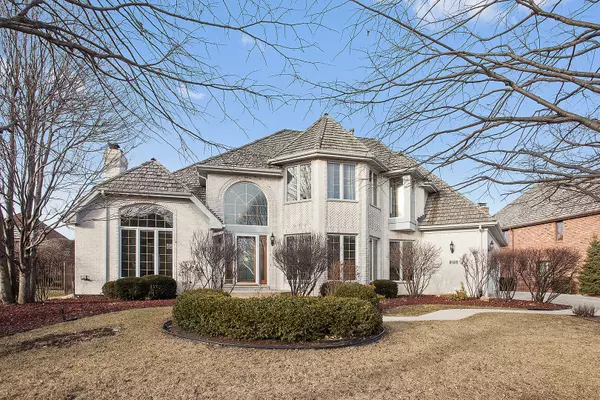For more information regarding the value of a property, please contact us for a free consultation.
8126 ABERDEEN Drive Palos Heights, IL 60463
Want to know what your home might be worth? Contact us for a FREE valuation!

Our team is ready to help you sell your home for the highest possible price ASAP
Key Details
Sold Price $516,000
Property Type Single Family Home
Sub Type Detached Single
Listing Status Sold
Purchase Type For Sale
Square Footage 3,827 sqft
Price per Sqft $134
MLS Listing ID 10267950
Sold Date 03/29/19
Bedrooms 6
Full Baths 5
Half Baths 1
Year Built 1998
Annual Tax Amount $12,748
Tax Year 2017
Lot Size 0.316 Acres
Lot Dimensions 89X150
Property Description
ELEGANT AND SPECTACULAR 6 BEDROOMS..5 BATH RESIDENCE IN THE MISTY MEADOWS ESTATES... OPEN FLOOR PLAN..MAIN LEVEL DRAMATIC 2 STORY FAMILY ROOM WITH DOUBLE-SIDED FIREPLACE...OVERSIZE FLOOR TO CEILINGS WINDOWS OFFERING TONS OF NATURAL LIGHT...BEAUTIFUL KITCHEN WITH ALL APPLIANCES...GRANITE COUNTERS...MAIN LEVEL BEDROOM WITH PRIVATE BATH GREAT FOR IN-LAWS ARRANGEMENTS...UPPER LEVEL OFFERS 4 SPACIOUS BEDROOMS INCLUDING MASTER SUITE WITH VAULTED CEILINGS...PRIVATE BATH...WALK-IN CLOSET...GLAMOROUS HARDWOOD FLOORS THROUGHOUT THE HOUSE INCLUDING IN FULL FINISHED BASEMENT...THEATER ROOM...GAME AND EXERCISE ROOM..OFFICE..EXTRA BEDROOM AND FULL BATH...SIDE LOAD 3 CAR GARAGE...SPRINKLER SYSTEM...BIG BACK YARD...GREAT LOCATION NEAR SHOPPING...RESTAURANTS..METRA STATION...THEATER ROOM EQUIPMENT IS IN WORKING CONDITION BUT BEING SOLD "AS IS"...PLEASE EXCLUDE FROM THE SALE ALL BEDROOMS CURTAINS, DINETTE CHANDELIER, 2 HALLWAY LIGHT FIXTURES ON THE FIRST FLOOR, OUTSIDE PLAY SET AND SANDBOX...
Location
State IL
County Cook
Rooms
Basement Full
Interior
Interior Features Vaulted/Cathedral Ceilings, Skylight(s), Hardwood Floors, First Floor Bedroom, In-Law Arrangement, First Floor Full Bath
Heating Natural Gas, Forced Air, Sep Heating Systems - 2+
Cooling Central Air, Zoned
Fireplaces Number 2
Fireplaces Type Double Sided, Wood Burning, Gas Starter
Fireplace Y
Appliance Range, Dishwasher, Refrigerator, Washer, Dryer, Disposal
Exterior
Exterior Feature Patio, Storms/Screens
Parking Features Attached
Garage Spaces 3.0
View Y/N true
Roof Type Shake
Building
Story 2 Stories
Foundation Concrete Perimeter
Sewer Public Sewer
Water Lake Michigan
New Construction false
Schools
School District 118, 118, 230
Others
HOA Fee Include None
Ownership Fee Simple
Special Listing Condition None
Read Less
© 2024 Listings courtesy of MRED as distributed by MLS GRID. All Rights Reserved.
Bought with Classic Realty Group, Inc.
GET MORE INFORMATION




