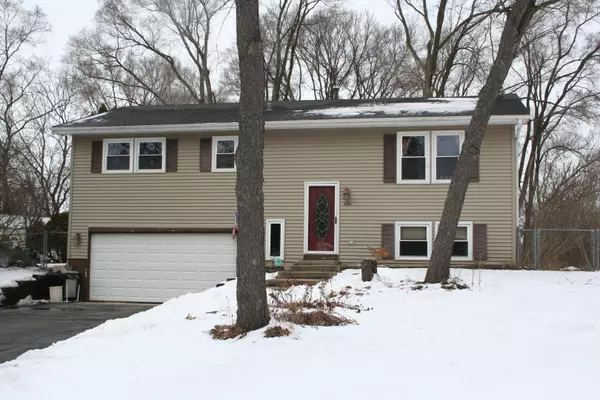For more information regarding the value of a property, please contact us for a free consultation.
406 Judith Drive Island Lake, IL 60042
Want to know what your home might be worth? Contact us for a FREE valuation!

Our team is ready to help you sell your home for the highest possible price ASAP
Key Details
Sold Price $205,000
Property Type Single Family Home
Sub Type Detached Single
Listing Status Sold
Purchase Type For Sale
Square Footage 1,232 sqft
Price per Sqft $166
Subdivision Highlands
MLS Listing ID 10272969
Sold Date 05/03/19
Style Bi-Level
Bedrooms 4
Full Baths 2
Year Built 1985
Annual Tax Amount $4,796
Tax Year 2017
Lot Size 0.300 Acres
Lot Dimensions 35X185X120X236
Property Description
Priced Reduced! Spacious 4 Bedroom, 2 Bath with Attached 2 1/2 Car Garage on a 1/3 Acre Lot. Open Family Room with Vaulted Ceilings & Large Eating area with Sliding Glass Doors to Rear Yard. Hardwood Floors. Spacious Master Bedroom with Private Bath & His/Her Closets. Beautiful Kitchen Cabinets, All Appliances & a Breakfast Bar. Fenced Yard with Swimming Pool, Mature Trees & Multi Level Decking. Lower Level Offers more Living Space & a 4th Bedroom or Office. Plenty of Closet Space. Lovely Location. Brand New Furnace & Hot Water Heater. Newer Windows & Siding. Water Rights to Island Lake. Dist. 118. Perfect for the Growing Family!
Location
State IL
County Lake
Community Pool, Water Rights, Street Paved
Rooms
Basement English
Interior
Interior Features Vaulted/Cathedral Ceilings, Hardwood Floors
Heating Natural Gas, Forced Air
Cooling Central Air
Fireplace N
Appliance Range, Dishwasher, Refrigerator, Washer, Dryer
Exterior
Exterior Feature Deck, Above Ground Pool
Garage Attached
Garage Spaces 2.0
Pool above ground pool
Waterfront false
View Y/N true
Roof Type Asphalt
Building
Lot Description Fenced Yard, Water Rights, Mature Trees
Story Raised Ranch
Foundation Concrete Perimeter
Sewer Public Sewer
Water Public
New Construction false
Schools
Elementary Schools Cotton Creek Elementary School
Middle Schools Matthews Middle School
High Schools Wauconda Comm High School
School District 118, 118, 118
Others
HOA Fee Include None
Ownership Fee Simple
Special Listing Condition None
Read Less
© 2024 Listings courtesy of MRED as distributed by MLS GRID. All Rights Reserved.
Bought with Shane Jones • Prime Real Estate
GET MORE INFORMATION




