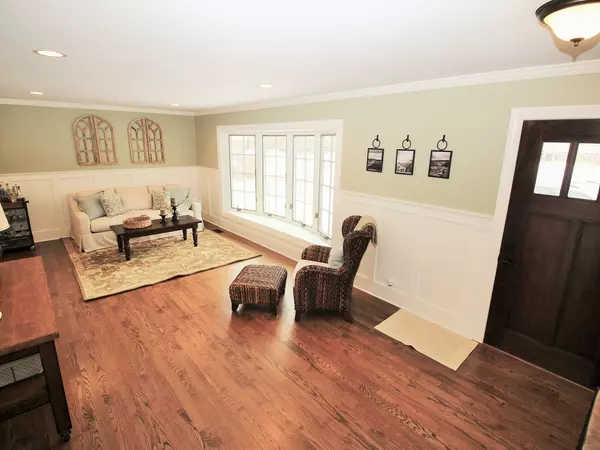For more information regarding the value of a property, please contact us for a free consultation.
905 N Crestview Drive Palatine, IL 60067
Want to know what your home might be worth? Contact us for a FREE valuation!

Our team is ready to help you sell your home for the highest possible price ASAP
Key Details
Sold Price $332,000
Property Type Single Family Home
Sub Type Detached Single
Listing Status Sold
Purchase Type For Sale
Square Footage 1,752 sqft
Price per Sqft $189
Subdivision Reseda West
MLS Listing ID 10269742
Sold Date 05/03/19
Style Tri-Level
Bedrooms 3
Full Baths 2
Year Built 1970
Annual Tax Amount $9,197
Tax Year 2017
Lot Size 9,517 Sqft
Lot Dimensions 9517
Property Description
Fabulous home in popular Resda West. From the moment you enter thru the New front door you'll fall in love with the wood floors, custom wainscotting & crown moldings, new bay window in Living room, New Wood Floors & Staircase w/custom rails, New kitchen cabinets w/granite counters & backsplash, New Stainless Appls, so much natural light flowing from bay dinette! Family room new hardwood floor, custom bookcase & ship lap mantle surround the gas started wood burning fireplace. Laundry rm has new cabinets, & floor plus large pantry & New tankless water heater. Updated full bath. Main bath New lighting, fixtures & tile. The bedrooms feature wainscoting & crown moldings, Ship lap accent wall in Master BR w/ Crown molding. New Architectural Roof, Finished Garage, professionally landscaped 1/4 acre. Near Picturesque parks & trails through the reservoir, Exceptional Schools. Better Homes & Gardens would be proud!!! Can close quickly too! Move in Ready! Realtor related to seller.
Location
State IL
County Cook
Community Sidewalks, Street Lights, Street Paved
Rooms
Basement Partial, English
Interior
Interior Features Hardwood Floors
Heating Natural Gas, Forced Air
Cooling Central Air
Fireplaces Number 1
Fireplaces Type Wood Burning, Gas Starter
Fireplace Y
Appliance Range, Microwave, Dishwasher, High End Refrigerator, Washer, Dryer, Stainless Steel Appliance(s)
Exterior
Exterior Feature Patio
Garage Attached
Garage Spaces 2.5
Waterfront false
View Y/N true
Roof Type Asphalt
Building
Story Split Level
Foundation Concrete Perimeter
Sewer Public Sewer
Water Lake Michigan
New Construction false
Schools
Elementary Schools Lincoln Elementary School
Middle Schools Walter R Sundling Junior High Sc
High Schools Palatine High School
School District 15, 15, 211
Others
HOA Fee Include None
Ownership Fee Simple
Special Listing Condition None
Read Less
© 2024 Listings courtesy of MRED as distributed by MLS GRID. All Rights Reserved.
Bought with Jeffrey Asquith • Coldwell Banker Residential Brokerage
GET MORE INFORMATION




