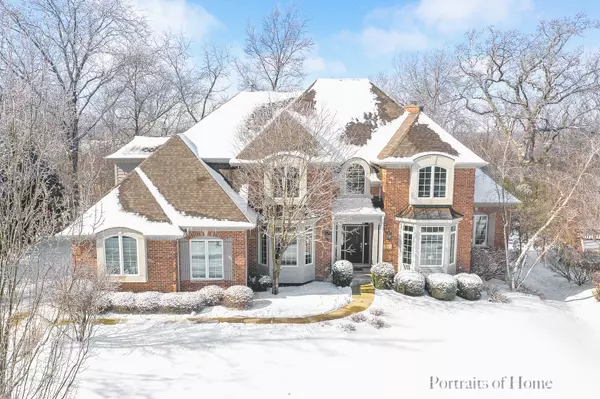For more information regarding the value of a property, please contact us for a free consultation.
2611 Majestic Oaks Lane St. Charles, IL 60174
Want to know what your home might be worth? Contact us for a FREE valuation!

Our team is ready to help you sell your home for the highest possible price ASAP
Key Details
Sold Price $685,000
Property Type Single Family Home
Sub Type Detached Single
Listing Status Sold
Purchase Type For Sale
Square Footage 4,427 sqft
Price per Sqft $154
Subdivision Majestic Oaks
MLS Listing ID 10275278
Sold Date 05/01/19
Style Georgian
Bedrooms 4
Full Baths 4
Half Baths 1
HOA Fees $25/ann
Year Built 2004
Annual Tax Amount $18,890
Tax Year 2017
Lot Size 0.382 Acres
Lot Dimensions 91 X 155 X 125 X 156
Property Description
Impeccably maintained & tastefully updated custom 4BR 4.1BA home @6630+ Sq Ft of finished living space is situated on premium private back lot abuts forest preserve! 2 sty Foyer welcomes to adjoining formal Living & Dining rms w/bay windows, tray clgs & extensive trim detail~2 story Family rm has stunning stone FP, coffered clg & Pella windows provide AMAZING VIEWS of Majestic Oaks! Entertain guests in Gourmet Kitchen w/42" wood cabinets, high end Stainless: Viking 6 burner, dual convection ovens, large island & exterior access to deck-paver patio & yard~Private Office has 18+ ft ceiling~Retreat to Master suite w/sitting area & serene LUX BA:dual vanities, NEW quartz & Kohler sinks, neutral tile, jetted tub & shower~BR 2 w/volume ceiling & ensuite BA~BR 3 has volume clg & windw seat & BR 4 w/sitting area & wic share Jack-Jill BA: NEW quartz & dual sinks & separate tiled tub/shower rm! Walk-Out has Media-Recreation-Game areas-Music/Exercise or 5th BD & Full 4th BA~Lovely tranquil oasis!
Location
State IL
County Kane
Community Sidewalks, Street Lights, Street Paved
Rooms
Basement Full, Walkout
Interior
Interior Features Vaulted/Cathedral Ceilings, Skylight(s), Hardwood Floors, First Floor Laundry, Built-in Features, Walk-In Closet(s)
Heating Natural Gas, Forced Air, Sep Heating Systems - 2+, Zoned
Cooling Central Air, Zoned
Fireplaces Number 1
Fireplaces Type Wood Burning, Gas Log, Gas Starter
Fireplace Y
Appliance Double Oven, Microwave, Dishwasher, High End Refrigerator, Washer, Dryer, Disposal, Stainless Steel Appliance(s), Cooktop, Built-In Oven, Water Softener Owned
Exterior
Exterior Feature Deck, Patio, Porch, Brick Paver Patio, Storms/Screens, Outdoor Grill
Garage Attached
Garage Spaces 3.0
Waterfront false
View Y/N true
Roof Type Asphalt
Building
Lot Description Cul-De-Sac, Forest Preserve Adjacent, Landscaped, Wooded, Mature Trees
Story 2 Stories
Foundation Concrete Perimeter
Sewer Public Sewer
Water Lake Michigan, Public
New Construction false
Schools
Middle Schools Wredling Middle School
High Schools St Charles East High School
School District 303, 303, 303
Others
HOA Fee Include Other,None
Ownership Fee Simple w/ HO Assn.
Special Listing Condition None
Read Less
© 2024 Listings courtesy of MRED as distributed by MLS GRID. All Rights Reserved.
Bought with Bobbi Banfield • Coldwell Banker Residential
GET MORE INFORMATION




