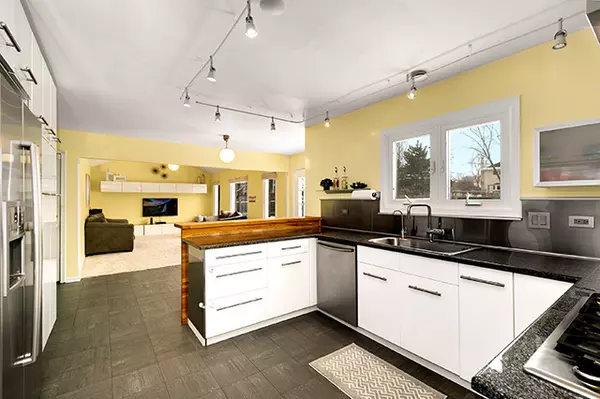For more information regarding the value of a property, please contact us for a free consultation.
1912 Wellington Road Woodridge, IL 60517
Want to know what your home might be worth? Contact us for a FREE valuation!

Our team is ready to help you sell your home for the highest possible price ASAP
Key Details
Sold Price $363,000
Property Type Single Family Home
Sub Type Detached Single
Listing Status Sold
Purchase Type For Sale
Square Footage 2,128 sqft
Price per Sqft $170
Subdivision Farmingdale Village
MLS Listing ID 10265071
Sold Date 04/12/19
Style Georgian
Bedrooms 3
Full Baths 2
Half Baths 1
Year Built 1997
Annual Tax Amount $6,703
Tax Year 2017
Lot Size 0.275 Acres
Lot Dimensions 68X170
Property Description
Absolutely prestige and spacious brick Georgian with everything updated in the popular HGTV-Style! Front entry leads you into the light filled living/dining area. The open living concept features large kitchen with high-end Bosch appliances, white cabinet w/organizers, heated tile floors, breakfast bar & eat-in area. French doors lead to gorgeous outdoors. Attached is the family room with vaulted ceilings, large picture window and built-in shelves. Fresh custom paints throughout, new hardwood floors in main living areas, which also contains beautiful white mantel fireplace. Newer windows throughout, huge outdoor space with large patio and new fence perfect for entertainment. Master suite with walk-in closet, dressing area, and dual vanity in private en suite bath! Two additional well-appointed bedrooms with another full bath on second level. Large lower level ready to be finished. Clean lines and high-end upgrades! Excellent school district and close to I55/355 and shopping.
Location
State IL
County Du Page
Community Sidewalks, Street Lights, Street Paved
Rooms
Basement Partial
Interior
Interior Features Vaulted/Cathedral Ceilings, Hardwood Floors, Wood Laminate Floors, Heated Floors
Heating Natural Gas, Forced Air
Cooling Central Air
Fireplaces Number 1
Fireplaces Type Wood Burning, Attached Fireplace Doors/Screen
Fireplace Y
Appliance Range, Dishwasher, Refrigerator, Washer, Dryer, Disposal, Stainless Steel Appliance(s), Range Hood
Exterior
Exterior Feature Patio
Parking Features Attached
Garage Spaces 2.0
View Y/N true
Roof Type Asphalt
Building
Story 2 Stories
Foundation Concrete Perimeter
Sewer Public Sewer
Water Lake Michigan, Public
New Construction false
Schools
Elementary Schools Elizabeth Ide Elementary School
Middle Schools Lakeview Junior High School
High Schools South High School
School District 66, 66, 99
Others
HOA Fee Include None
Ownership Fee Simple
Special Listing Condition None
Read Less
© 2024 Listings courtesy of MRED as distributed by MLS GRID. All Rights Reserved.
Bought with Alexander Haried • Coldwell Banker Residential



