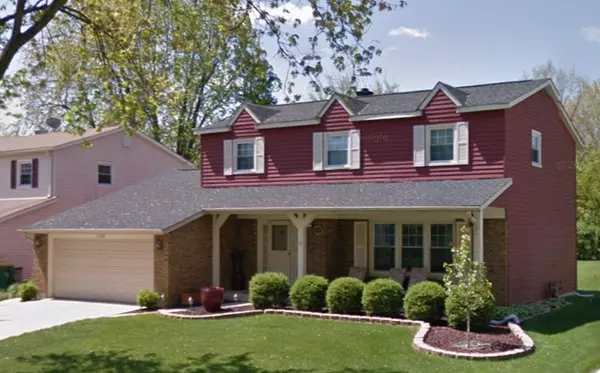For more information regarding the value of a property, please contact us for a free consultation.
1120 Harvard Lane Buffalo Grove, IL 60089
Want to know what your home might be worth? Contact us for a FREE valuation!

Our team is ready to help you sell your home for the highest possible price ASAP
Key Details
Sold Price $335,000
Property Type Single Family Home
Sub Type Detached Single
Listing Status Sold
Purchase Type For Sale
Square Footage 2,283 sqft
Price per Sqft $146
Subdivision Cambridge Of Buffalo Grove
MLS Listing ID 10273482
Sold Date 04/08/19
Style Colonial
Bedrooms 4
Full Baths 2
Half Baths 1
Year Built 1969
Annual Tax Amount $8,811
Tax Year 2016
Lot Size 7,501 Sqft
Lot Dimensions 120X63X120X63
Property Description
WOW! DO NOT MISS OUT! DESIRABLE YORK MODEL IN CAMBRIDGE SUBDIVISION! SPECIAL FEATURES AND UPGRADES INCLUDED: EAT-IN KITCHEN FEATURES CUSTOM OAK CABINETS WITH PANTRY! STAINLESS STEEL APPLIANCES! TILE BACKSPLASH! NEWER DISHWASHER (2018)! UPGRADED BATHROOMS! DINING ROOM FEATURES BAY WINDOW! MASTER BEDROOM UPDATED BATHROOM! WALK-IN CLOSET! ALL BEDROOMS FEATURE HARDWOOD FLOORS! HARDWOOD FLOORS UNDER ALL OTHER CARPET! FAMILY ROOM WITH CORNER FIREPLACE & RECESSED LIGHTING! UPGRADED WINDOWS! LAUNDRY SHOOT! 30 YR ARCHITECTURAL SHINGLES! UPGRADED AMANA FURNACE! A/C! RELIANCE HWH (2018)! SLIDERS OPEN TO NEWER CEMENT PATIO OVERLOOKING PRIVATE BACKYARD! DRY PAINTED UNFINISHED BASEMENT WITH WORK AREA/BENCH & HUGE OPEN SPACE-WOULD MAKE GREAT REC-ROOM! BATTERY BACK-UP! TONS OF STORAGE IN GARAGE ATTIC W/PULL DOWN STAIRS! TOO MUCH TOO LIST! LOCATED NEAR PARKS, SHOPPING, SCHOOLS & RESTAURANTS! THIS ONE WONT LAST! SCHEDULE A SHOWING BEFORE ITS GONE!
Location
State IL
County Cook
Community Sidewalks, Street Lights, Street Paved
Rooms
Basement Partial
Interior
Interior Features Hardwood Floors
Heating Natural Gas, Forced Air
Cooling Central Air
Fireplaces Number 1
Fireplaces Type Gas Log, Gas Starter
Fireplace Y
Appliance Range, Microwave, Dishwasher, Refrigerator, Washer, Dryer, Disposal
Exterior
Exterior Feature Patio
Garage Attached
Garage Spaces 2.0
Waterfront false
View Y/N true
Roof Type Asphalt
Building
Lot Description Fenced Yard, Landscaped
Story 2 Stories
Foundation Concrete Perimeter
Sewer Public Sewer
Water Public
New Construction false
Schools
Elementary Schools Booth Tarkington Elementary Scho
Middle Schools Jack London Middle School
High Schools Wheeling High School
School District 21, 21, 214
Others
HOA Fee Include None
Ownership Fee Simple
Special Listing Condition None
Read Less
© 2024 Listings courtesy of MRED as distributed by MLS GRID. All Rights Reserved.
Bought with Keller Williams Realty Ptnr,LL
GET MORE INFORMATION




