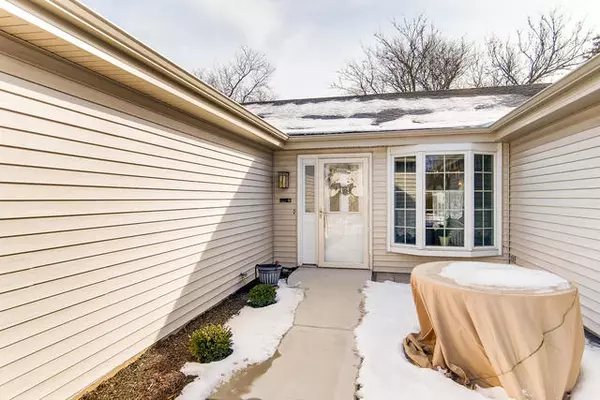For more information regarding the value of a property, please contact us for a free consultation.
323 Loveland Drive Glendale Heights, IL 60139
Want to know what your home might be worth? Contact us for a FREE valuation!

Our team is ready to help you sell your home for the highest possible price ASAP
Key Details
Sold Price $259,000
Property Type Single Family Home
Sub Type Detached Single
Listing Status Sold
Purchase Type For Sale
Square Footage 1,710 sqft
Price per Sqft $151
Subdivision Westlake
MLS Listing ID 10280313
Sold Date 04/04/19
Style Ranch
Bedrooms 3
Full Baths 2
HOA Fees $18/qua
Year Built 1974
Annual Tax Amount $6,341
Tax Year 2017
Lot Size 6,490 Sqft
Lot Dimensions 65 X 100
Property Description
Popular u-shaped ranch in Glenbard West HS boundaries. All bedrooms & baths on 1st floor with no steps! Well-maintained with updated kitchen & baths...1st floor family room that leads to the paver patio...Fenced yard...Many updates in the last 10 years including: Anderson Windows throughout, Anderson Bay Windows in kitchen eating area & master bedroom, concrete driveway & walks, brick paver patio in back & front courtyard/entrance, Tough shed, 3/16 manufactured wood flooring in living room, dining room, & family room, stainless steel appliances, 50 gallon water heater. Other upgrades include: wood 6 panel doors throughout, chair rail in 3rd bedroom, pleated or mini blinds in most rooms, custom switch plates & outlet covers. Tasteful neutral decor throughout. Nothing to do but move-in & relax! Community features a pool, clubhouse & park to enjoy on warm summer days! Lots of shopping & restaurants within minutes. Easy access to I-355 & I-290. Hurry before this rare gem is sold!
Location
State IL
County Du Page
Community Clubhouse, Pool, Sidewalks, Street Lights, Street Paved
Rooms
Basement None
Interior
Interior Features Wood Laminate Floors, First Floor Bedroom, First Floor Laundry, First Floor Full Bath
Heating Natural Gas, Forced Air
Cooling Central Air
Fireplace N
Appliance Range, Microwave, Dishwasher, Refrigerator, Washer, Dryer, Stainless Steel Appliance(s)
Exterior
Exterior Feature Patio
Garage Attached
Garage Spaces 2.0
Waterfront false
View Y/N true
Roof Type Asphalt
Building
Lot Description Fenced Yard
Story 1 Story
Foundation Concrete Perimeter
Sewer Public Sewer
Water Lake Michigan
New Construction false
Schools
Elementary Schools Glen Hill Primary School
Middle Schools Glenside Middle School
High Schools Glenbard West High School
School District 16, 16, 87
Others
HOA Fee Include Clubhouse,Pool
Ownership Fee Simple
Special Listing Condition None
Read Less
© 2024 Listings courtesy of MRED as distributed by MLS GRID. All Rights Reserved.
Bought with RE/MAX Destiny
GET MORE INFORMATION




