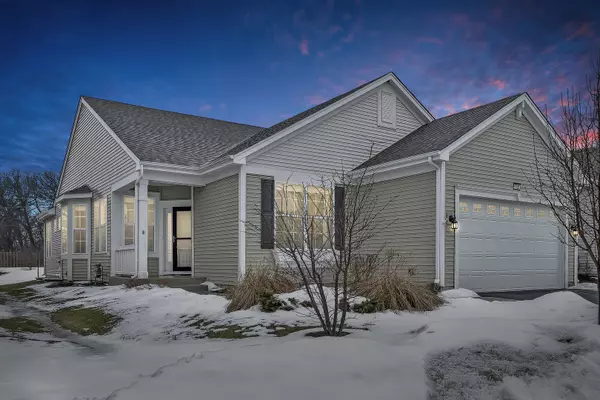For more information regarding the value of a property, please contact us for a free consultation.
1125 Prescott Lane Pingree Grove, IL 60140
Want to know what your home might be worth? Contact us for a FREE valuation!

Our team is ready to help you sell your home for the highest possible price ASAP
Key Details
Sold Price $280,000
Property Type Single Family Home
Sub Type Detached Single
Listing Status Sold
Purchase Type For Sale
Square Footage 2,894 sqft
Price per Sqft $96
Subdivision Carillon At Cambridge Lakes
MLS Listing ID 10280817
Sold Date 04/22/19
Style Ranch
Bedrooms 3
Full Baths 2
HOA Fees $186/mo
Year Built 2016
Annual Tax Amount $6,880
Tax Year 2017
Lot Size 6,494 Sqft
Lot Dimensions 6534
Property Description
Newly constructed-Exclusive offering! Camelback model with FINISHED basement that includes space for guests, storage and hobbies that you just cannot duplicate at this price! This open floor plan with MANY upgrades create a casual yet elegant lifestyle. Upon entry, the living room & versatile den create a warm ambience and welcomes you home. Soaring ceilings create a sense of spaciousness while the well-appointed kitchen features gorgeous counters, center island with seating, breakfast/dining area in the sun room adjacent to a spacious family room and private patio overlooking nature. Tucked down the hall a private luxurious owner's suite beckons. The lavish bath offers a touch of elegance and creates a spa-like feel. Other highlights include a private secondary bedroom with access to hall bath, a tucked away laundry, finished lower level with craft room or third bedroom and a padded CLEAN concrete crawl means storage is never an issue! Pampered home living with resort like amenities
Location
State IL
County Kane
Community Clubhouse, Pool, Tennis Courts, Sidewalks, Street Lights
Rooms
Basement Full
Interior
Interior Features First Floor Bedroom, First Floor Laundry, First Floor Full Bath, Walk-In Closet(s)
Heating Natural Gas
Cooling Central Air
Fireplace N
Appliance Range, Microwave, Dishwasher, Refrigerator, Disposal, Stainless Steel Appliance(s), Water Purifier Owned, Water Softener
Exterior
Exterior Feature Patio, Porch, Storms/Screens
Garage Attached
Garage Spaces 2.5
Waterfront false
View Y/N true
Roof Type Asphalt
Building
Lot Description Fenced Yard, Landscaped
Story 1 Story
Foundation Concrete Perimeter
Sewer Public Sewer
Water Public
New Construction false
Schools
School District 300, 300, 300
Others
HOA Fee Include Insurance,Clubhouse,Exercise Facilities,Pool,Lawn Care,Snow Removal
Ownership Fee Simple w/ HO Assn.
Special Listing Condition None
Read Less
© 2024 Listings courtesy of MRED as distributed by MLS GRID. All Rights Reserved.
Bought with Randy Schulenburg • Schulenburg Realty, Inc
GET MORE INFORMATION




