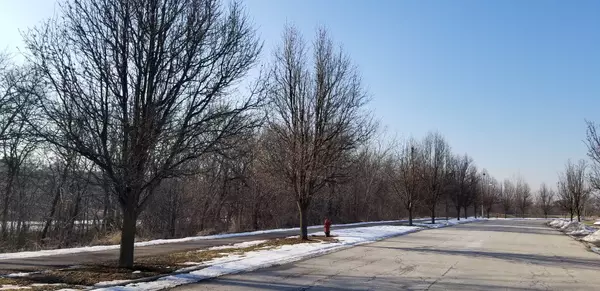For more information regarding the value of a property, please contact us for a free consultation.
2252 Summerlin Drive Aurora, IL 60503
Want to know what your home might be worth? Contact us for a FREE valuation!

Our team is ready to help you sell your home for the highest possible price ASAP
Key Details
Sold Price $179,900
Property Type Condo
Sub Type Condo,Townhouse-Ranch
Listing Status Sold
Purchase Type For Sale
Square Footage 1,572 sqft
Price per Sqft $114
Subdivision Grand Pointe Trails
MLS Listing ID 10281033
Sold Date 06/13/19
Bedrooms 2
Full Baths 2
HOA Fees $161/mo
Year Built 2007
Annual Tax Amount $4,844
Tax Year 2017
Lot Dimensions COMMON
Property Description
Take walks with gorgeous views on the trails or just down the street to the park in this quiet family neighborhood. This home features Vaulted Ceilings and lots of windows bringing in the sunshine and allows for beatiful views of the open land with trees across the street of this property. Lots of space in this large condo layout over with 1500 square feet of living space. The Kitchen is one for large gatherings of friends & family with an island, stainless steel appliances, and a walk-in pantry. The spacious Master Bedroom has room for a sitting/reading area with vaulted ceilings, and a Private Master Bath and Walk-in Closet. Buyers will have confidence in the quality of this home with a Home Warranty offered & provided by the seller at close. Allowance at close for new carpet for the next homeowner to suit your style!
Location
State IL
County Kendall
Rooms
Basement None
Interior
Interior Features Vaulted/Cathedral Ceilings, Second Floor Laundry
Heating Natural Gas, Forced Air
Cooling Central Air
Fireplace Y
Appliance Disposal
Exterior
Exterior Feature Deck
Garage Attached
Garage Spaces 2.0
Waterfront false
View Y/N true
Roof Type Asphalt
Building
Lot Description Common Grounds
Foundation Concrete Perimeter
Sewer Public Sewer
Water Public
New Construction false
Schools
Elementary Schools The Wheatlands Elementary School
Middle Schools Bednarcik Junior High School
High Schools Oswego East High School
School District 308, 308, 308
Others
Pets Allowed Cats OK, Dogs OK
HOA Fee Include Insurance,Exterior Maintenance,Lawn Care,Snow Removal
Ownership Condo
Special Listing Condition Home Warranty
Read Less
© 2024 Listings courtesy of MRED as distributed by MLS GRID. All Rights Reserved.
Bought with Susan Peloso • RE/MAX Action
GET MORE INFORMATION




