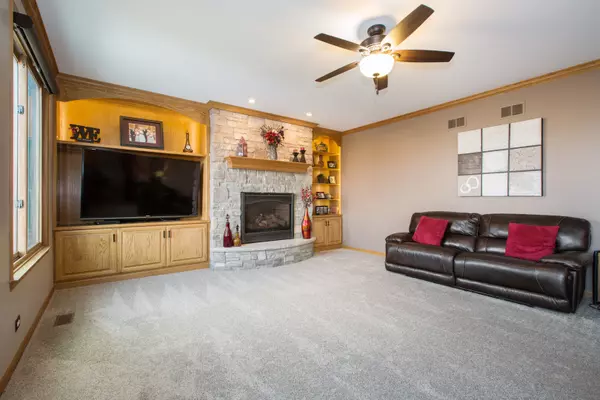For more information regarding the value of a property, please contact us for a free consultation.
1011 Wheatland Drive Crystal Lake, IL 60014
Want to know what your home might be worth? Contact us for a FREE valuation!

Our team is ready to help you sell your home for the highest possible price ASAP
Key Details
Sold Price $339,000
Property Type Single Family Home
Sub Type Detached Single
Listing Status Sold
Purchase Type For Sale
Square Footage 3,277 sqft
Price per Sqft $103
Subdivision Harvest Run
MLS Listing ID 10281892
Sold Date 06/27/19
Style Colonial
Bedrooms 6
Full Baths 3
Half Baths 2
HOA Fees $21/ann
Year Built 2001
Annual Tax Amount $9,301
Tax Year 2017
Lot Size 9,687 Sqft
Lot Dimensions 94X120X56X139
Property Description
So much to love about this home!! 6 bedrooms 3 full bathrooms and 2 half bathrooms located in award winning Crystal Lake. Home features a updated family room, gas fireplace with gas logs and built in shelving. Updated Kitchen with Island, pantry and all stainless steel appliances. 5 of the 6 bedrooms are all on one level including a Jack and Jill with own shared full bathroom. 4 of the 6 bedrooms have walk in closets. Huge master bedroom with double sinks and separate tub and shower. Laundry room conveniently located on 2nd level. Enjoy entertaining in finished basement or get everyone outside in the summer to enjoy the above ground pool and huge deck. AC replaced 2015, water heater replaced 2015 Roof, siding and stone front installed 2014. New Pella windows upper level 2017. Main level has Gilkey windows installed 2015 Home is nestled around prairie views so no neighbors behind you! Top it off with a 3 car garage and you've got a home everyone can love. Come check this one out today!
Location
State IL
County Mc Henry
Community Sidewalks, Street Lights, Street Paved
Rooms
Basement Full
Interior
Interior Features Hardwood Floors, Second Floor Laundry, Walk-In Closet(s)
Heating Natural Gas, Forced Air
Cooling Central Air
Fireplaces Number 1
Fireplaces Type Gas Log, Gas Starter
Fireplace Y
Appliance Range, Microwave, Dishwasher, Refrigerator, Washer, Dryer, Disposal
Exterior
Exterior Feature Deck, Above Ground Pool
Garage Attached
Garage Spaces 3.0
Pool above ground pool
Waterfront false
View Y/N true
Roof Type Asphalt
Building
Lot Description Wetlands adjacent
Story 2 Stories
Foundation Concrete Perimeter
Sewer Public Sewer
Water Public
New Construction false
Schools
Elementary Schools West Elementary School
Middle Schools Richard F Bernotas Middle School
High Schools Crystal Lake Central High School
School District 47, 47, 155
Others
HOA Fee Include Other
Ownership Fee Simple
Special Listing Condition None
Read Less
© 2024 Listings courtesy of MRED as distributed by MLS GRID. All Rights Reserved.
Bought with Lorena Herrera • Keller Williams Success Realty
GET MORE INFORMATION




