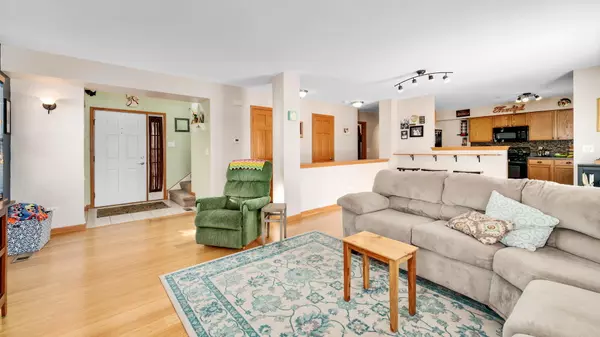For more information regarding the value of a property, please contact us for a free consultation.
21526 Carlton Street Crest Hill, IL 60403
Want to know what your home might be worth? Contact us for a FREE valuation!

Our team is ready to help you sell your home for the highest possible price ASAP
Key Details
Sold Price $190,000
Property Type Condo
Sub Type 1/2 Duplex
Listing Status Sold
Purchase Type For Sale
Square Footage 1,600 sqft
Price per Sqft $118
Subdivision Cambridge Crest
MLS Listing ID 10290163
Sold Date 04/19/19
Bedrooms 3
Full Baths 1
Half Baths 1
HOA Fees $13/ann
Year Built 2006
Annual Tax Amount $3,913
Tax Year 2017
Lot Dimensions 48 X 133
Property Description
WELCOME HOME! MAIN LEVEL OPEN FLOOR PLAN FEATURING FAMILY ROOM WITH BAMBOO HARDWOOD FLOORING OPENS UP NICELY TO DINING & KITCHEN PLUS POWDER ROOM. 3 BEDROOMS ON SECOND LEVEL WITH LARGE SHARED FULL BATH + BONUS LOFT SPACE GREAT FOR KIDS PLAY AREA, SITTING ROOM OR OFFICE. LAUNDRY ON MAIN LEVEL OFF THE 2 CAR GARAGE. LARGE PRIVATE FENCED-IN YARD OVERLOOKING TRANQUIL POND WITH PATIO GREAT FOR OUTDOOR ENTERTAINING! FANTASTIC NEIGHBORHOOD WITH PARK DOWN THE STREET, LOW CREST HILL TAXES + PLAINFIELD SCHOOLS! CLOSE TO HIGHWAYS, SHOPPING, DINING, MALLS, PARKS, RECREATION CENTERS, LIBRARY AND MORE!
Location
State IL
County Will
Rooms
Basement None
Interior
Heating Natural Gas
Cooling Central Air
Fireplace N
Exterior
Garage Attached
Garage Spaces 2.0
Community Features Park
Waterfront false
View Y/N true
Building
Sewer Public Sewer
Water Public
New Construction false
Schools
Elementary Schools Crystal Lawns Elementary School
Middle Schools Timber Ridge Middle School
High Schools Plainfield Central High School
School District 202, 202, 202
Others
Pets Allowed Cats OK, Dogs OK
HOA Fee Include None
Ownership Fee Simple w/ HO Assn.
Special Listing Condition None
Read Less
© 2024 Listings courtesy of MRED as distributed by MLS GRID. All Rights Reserved.
Bought with Michael Lenz • RE/MAX of Naperville
GET MORE INFORMATION




