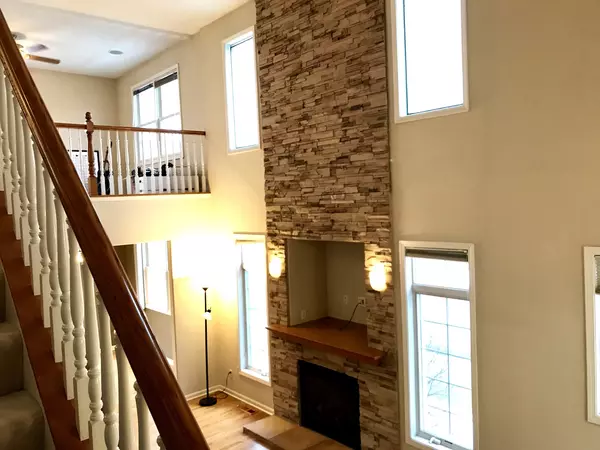For more information regarding the value of a property, please contact us for a free consultation.
2133 Patriot Drive Dekalb, IL 60115
Want to know what your home might be worth? Contact us for a FREE valuation!

Our team is ready to help you sell your home for the highest possible price ASAP
Key Details
Sold Price $152,000
Property Type Townhouse
Sub Type Townhouse-2 Story
Listing Status Sold
Purchase Type For Sale
Square Footage 1,895 sqft
Price per Sqft $80
MLS Listing ID 10292333
Sold Date 05/09/19
Bedrooms 3
Full Baths 2
Half Baths 1
HOA Fees $86/mo
Year Built 2004
Annual Tax Amount $5,310
Tax Year 2017
Lot Dimensions 27X62
Property Description
*Buyer could not get financing*Spacious End Unit Townhome *PRICED TO SELL!* Quality abounds in this 1800 Sq. Ft. 3 bedroom 2.5 bath home. This home features 9Ft Ceilings on the 1st FLoor and a Soaring 17Ft Ceiling in the living room. Special features include a Breath Taking Stone Gas Fire Place, Gleaming Hardwood Floors, and Anderson Windows. Kitchen includes a Wine Rack, Gourmet Pantry & All the Appliances. Table space in the large kitchen features plenty of windows and hardwood floors. 1st FL Master Suite offers a master bath with a walk in shower with double seats and XL walk in closet. Loft area offers plenty of space for an office, playroom or family room. Guest bath features a double sink and a Whirlpool Tub. First Floor Laundry room is handy. Full Basement with egress window is ready to finish and is roughed in for a full bathroom! Enjoy the lovely sunsets from the back patio! New Garbage Disposal and Water Heater will be replaced before closing. Close to I-88!
Location
State IL
County De Kalb
Rooms
Basement Full
Interior
Interior Features Vaulted/Cathedral Ceilings, Hardwood Floors, First Floor Bedroom, First Floor Laundry, Laundry Hook-Up in Unit, Storage
Heating Natural Gas, Forced Air
Cooling Central Air
Fireplaces Number 1
Fireplaces Type Gas Log
Fireplace Y
Appliance Range, Microwave, Dishwasher, Refrigerator, Washer, Dryer
Exterior
Exterior Feature Patio, Dog Run, Storms/Screens, End Unit
Parking Features Attached
Garage Spaces 2.0
View Y/N true
Building
Sewer Public Sewer
Water Public
New Construction false
Schools
School District 428, 428, 428
Others
Pets Allowed Cats OK, Dogs OK
HOA Fee Include Exterior Maintenance,Lawn Care,Snow Removal
Ownership Fee Simple w/ HO Assn.
Special Listing Condition None
Read Less
© 2024 Listings courtesy of MRED as distributed by MLS GRID. All Rights Reserved.
Bought with Melissa Mobile • Hometown Realty Group
GET MORE INFORMATION




