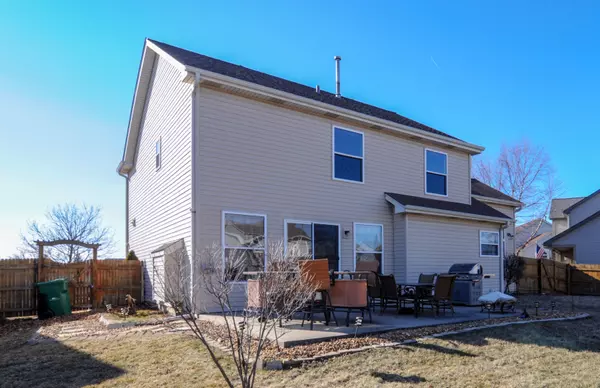For more information regarding the value of a property, please contact us for a free consultation.
7307 Marley Circle Plainfield, IL 60586
Want to know what your home might be worth? Contact us for a FREE valuation!

Our team is ready to help you sell your home for the highest possible price ASAP
Key Details
Sold Price $269,500
Property Type Single Family Home
Sub Type Detached Single
Listing Status Sold
Purchase Type For Sale
Square Footage 2,030 sqft
Price per Sqft $132
Subdivision Kendall Ridge
MLS Listing ID 10297060
Sold Date 03/29/19
Bedrooms 4
Full Baths 2
Half Baths 1
HOA Fees $16/mo
Year Built 1999
Annual Tax Amount $6,348
Tax Year 2017
Lot Size 9,870 Sqft
Lot Dimensions 59X131X110X113
Property Description
Welcome Home! Step on into this comfortable and inviting home. You may not want to leave once you tour this one. Marley checks all the boxes: Spacious 3+1 bedrooms, 2 1/2 baths, beautifully finished basement, large fenced yard, walk in closets, new lux carpet, new paint, newer roof, water heater and so much more you must see the feature sheet! Soaring vaulted living room ceilings adding space to this wonderfully bright part of the home. Adding to this is the professionally coated tall windows that let the light in and block prying eyes and these need no window treatments! Get ready to enjoy your summer in the backyard on your new patio where relaxing is top priority. Check out the nice landscaping as well. What a great layout this home has. This Chapman model really does a great job exuding architectural drama and appeal. You will not be disappointed. Located in desirable Kendall Ridge and close enough to all the shopping route 59 has to offer. See it today!
Location
State IL
County Kendall
Community Sidewalks
Rooms
Basement Full
Interior
Interior Features Vaulted/Cathedral Ceilings, Hardwood Floors, First Floor Laundry
Heating Natural Gas
Cooling Central Air
Fireplaces Number 1
Fireplaces Type Gas Log
Fireplace Y
Exterior
Garage Attached
Garage Spaces 2.0
Waterfront false
View Y/N true
Roof Type Asphalt
Building
Story 2 Stories
Sewer Public Sewer
Water Public
New Construction false
Schools
Elementary Schools Charles Reed Elementary School
Middle Schools Aux Sable Middle School
High Schools Plainfield South High School
School District 202, 202, 202
Others
HOA Fee Include None
Ownership Fee Simple w/ HO Assn.
Special Listing Condition None
Read Less
© 2024 Listings courtesy of MRED as distributed by MLS GRID. All Rights Reserved.
Bought with Carter Realty Group
GET MORE INFORMATION




