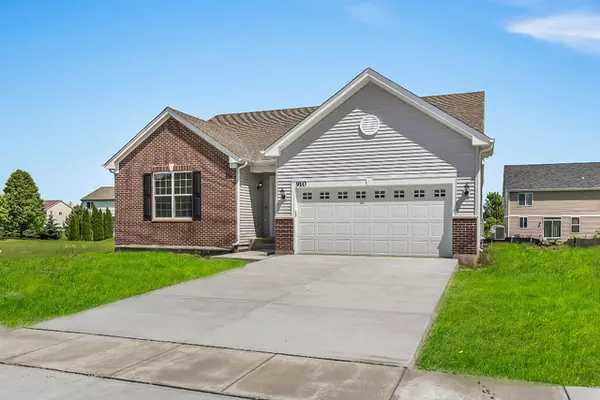For more information regarding the value of a property, please contact us for a free consultation.
910 Northside Drive Shorewood, IL 60404
Want to know what your home might be worth? Contact us for a FREE valuation!

Our team is ready to help you sell your home for the highest possible price ASAP
Key Details
Sold Price $280,000
Property Type Single Family Home
Sub Type Detached Single
Listing Status Sold
Purchase Type For Sale
Square Footage 1,866 sqft
Price per Sqft $150
Subdivision Edgewater
MLS Listing ID 10300999
Sold Date 08/29/19
Style Ranch
Bedrooms 3
Full Baths 2
HOA Fees $46/ann
Year Built 2019
Tax Year 2017
Lot Size 10,454 Sqft
Lot Dimensions 75 X 140
Property Description
Great price on this beautiful brand new ranch model home - Ready Now!! Extended structural warranties, 5-star energy efficient program. 1866 sq. ft., This Sierra Model is beautifully appointed with top of the line features and tons of natural light. Brick/vinyl exteriors, durable plank hardwood vinyl flooring, 9' ceilings on main level, 3 generously sized bedrooms, 2 full baths, Efficiently designed kitchen with impressive 42" cabinetry, quartz counters, huge island, upgraded SS appliances, pantry & dining area, great room w/vaulted ceiling & laundry room. Master bedroom suite has private luxury deluxe shower bath & walk-in-closet. Extensive lighting and electrical, 95% Efficiency Furnace. Home's automation includes voice control by Alexa, remote access to thermostat, wireless touch entry, video doorbell & more. Everything's included & every room's connected! Elevation B. Just minutes to I-55 & I-80, so close to shopping and restaurants! Come and preview today!
Location
State IL
County Will
Community Lake, Curbs, Sidewalks, Street Lights, Street Paved
Rooms
Basement Partial
Interior
Interior Features Vaulted/Cathedral Ceilings, First Floor Bedroom, First Floor Laundry, First Floor Full Bath
Heating Natural Gas, Forced Air
Cooling Central Air
Fireplace N
Appliance Range, Microwave, Dishwasher, Refrigerator, Disposal, Stainless Steel Appliance(s)
Laundry Gas Dryer Hookup, In Unit
Exterior
Exterior Feature Storms/Screens
Parking Features Attached
Garage Spaces 2.0
View Y/N true
Roof Type Asphalt
Building
Story 1 Story
Foundation Concrete Perimeter
Sewer Public Sewer
Water Public
New Construction true
Schools
Elementary Schools William B Orenic
Middle Schools Troy Middle School
High Schools Joliet West High School
School District 30C, 30C, 204
Others
HOA Fee Include Insurance
Ownership Fee Simple w/ HO Assn.
Special Listing Condition None
Read Less
© 2024 Listings courtesy of MRED as distributed by MLS GRID. All Rights Reserved.
Bought with Jackie Rogers • RE/MAX Professionals Select
GET MORE INFORMATION




